保护天堂 Protecting Paradise:
The Embassy of Environmental Philanthropy
The Embassy of Environmental Philanthropy
Central America
2017—2018
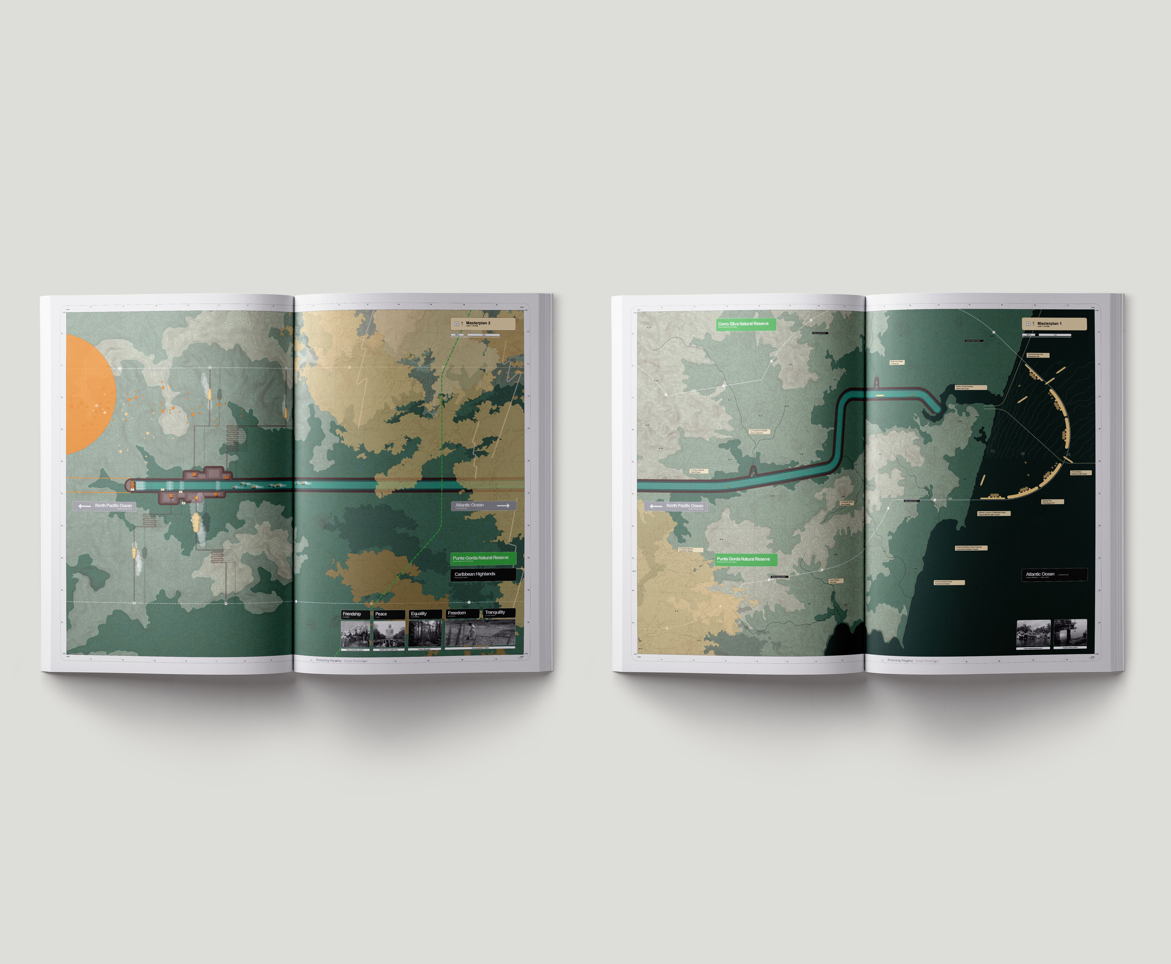
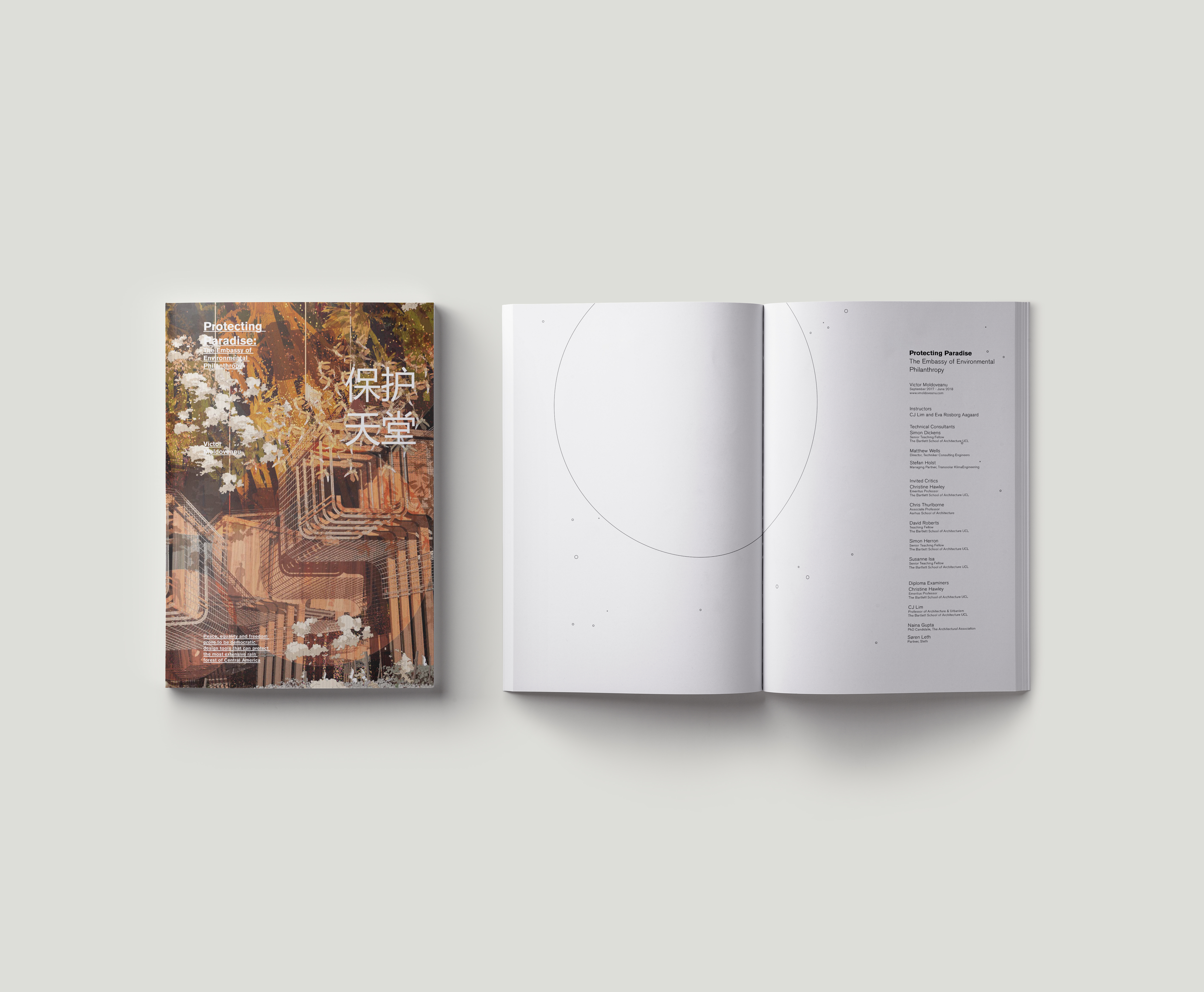

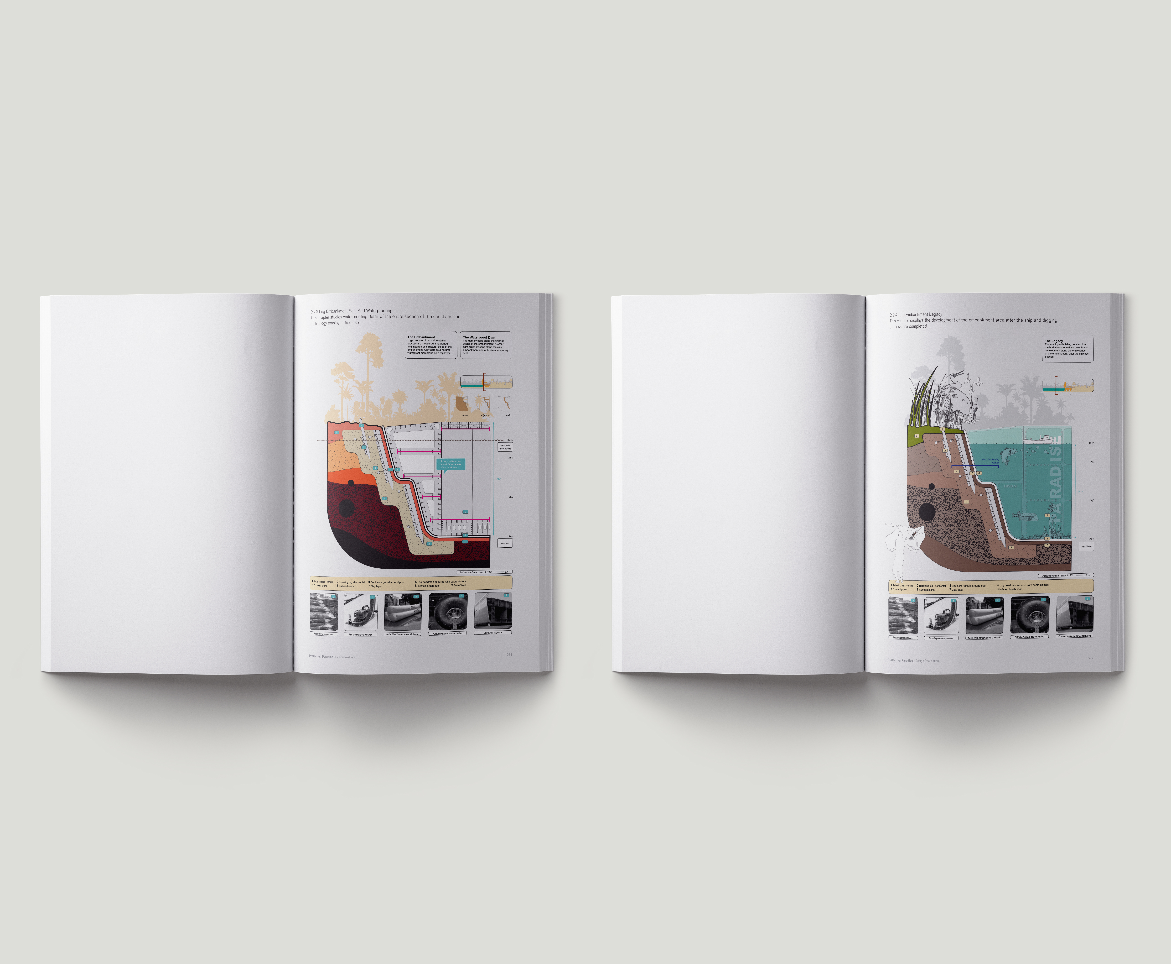
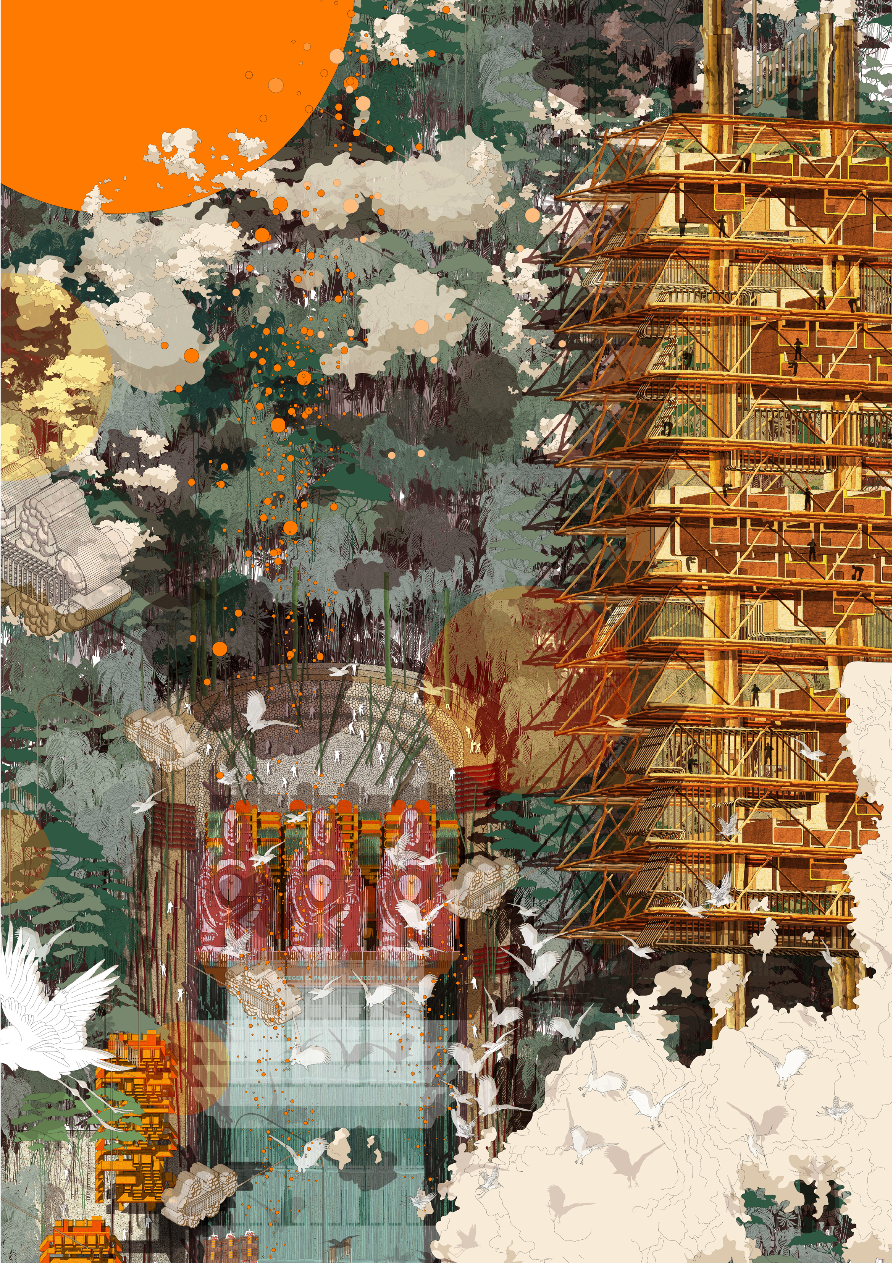
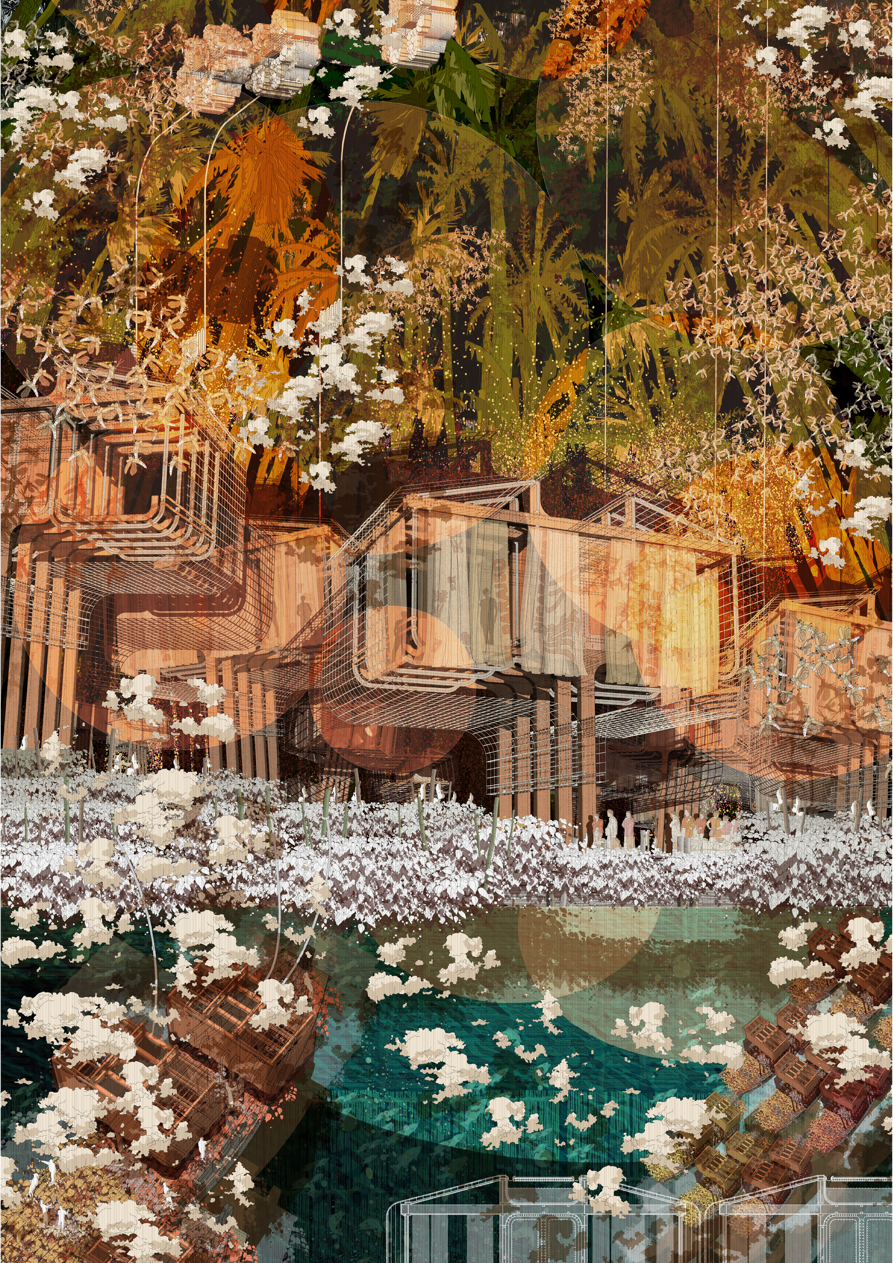
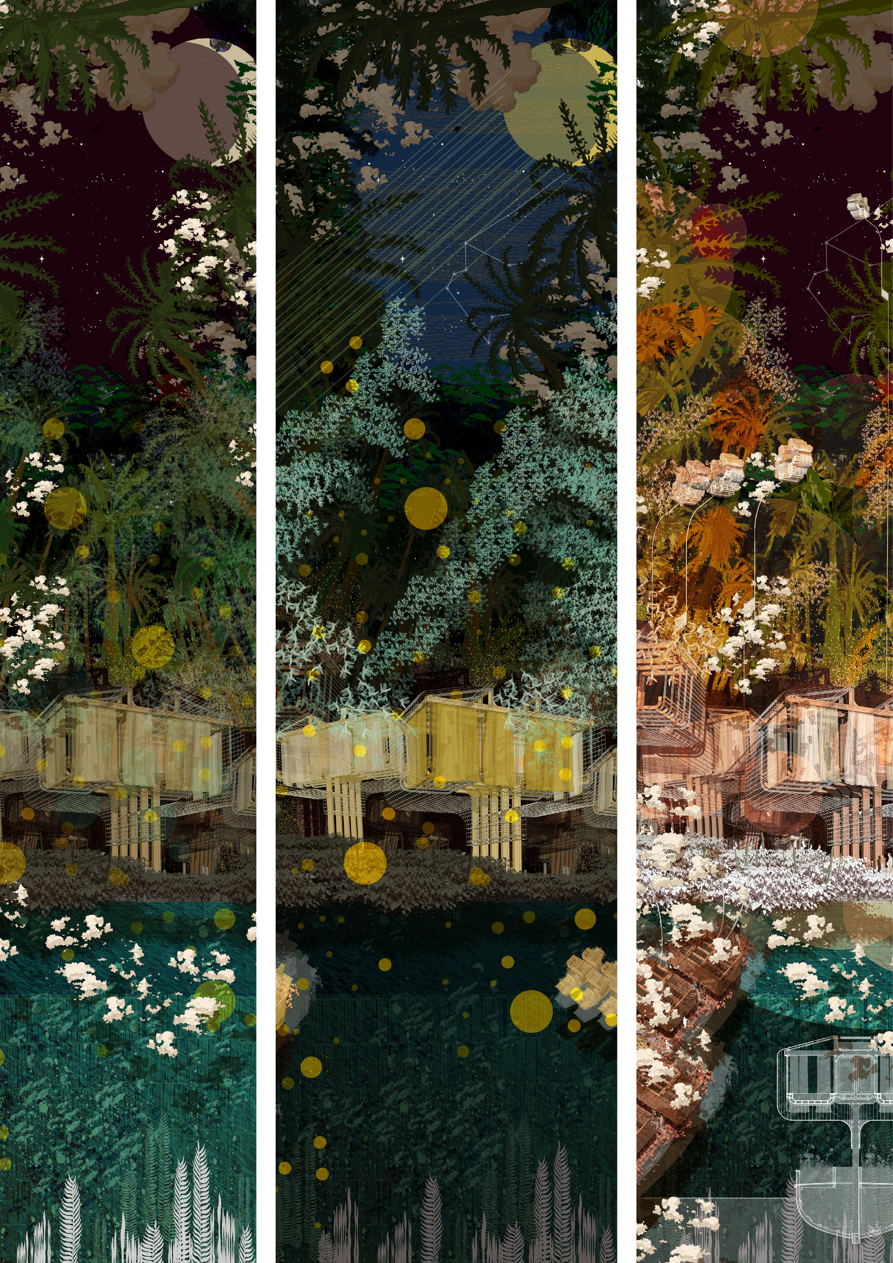
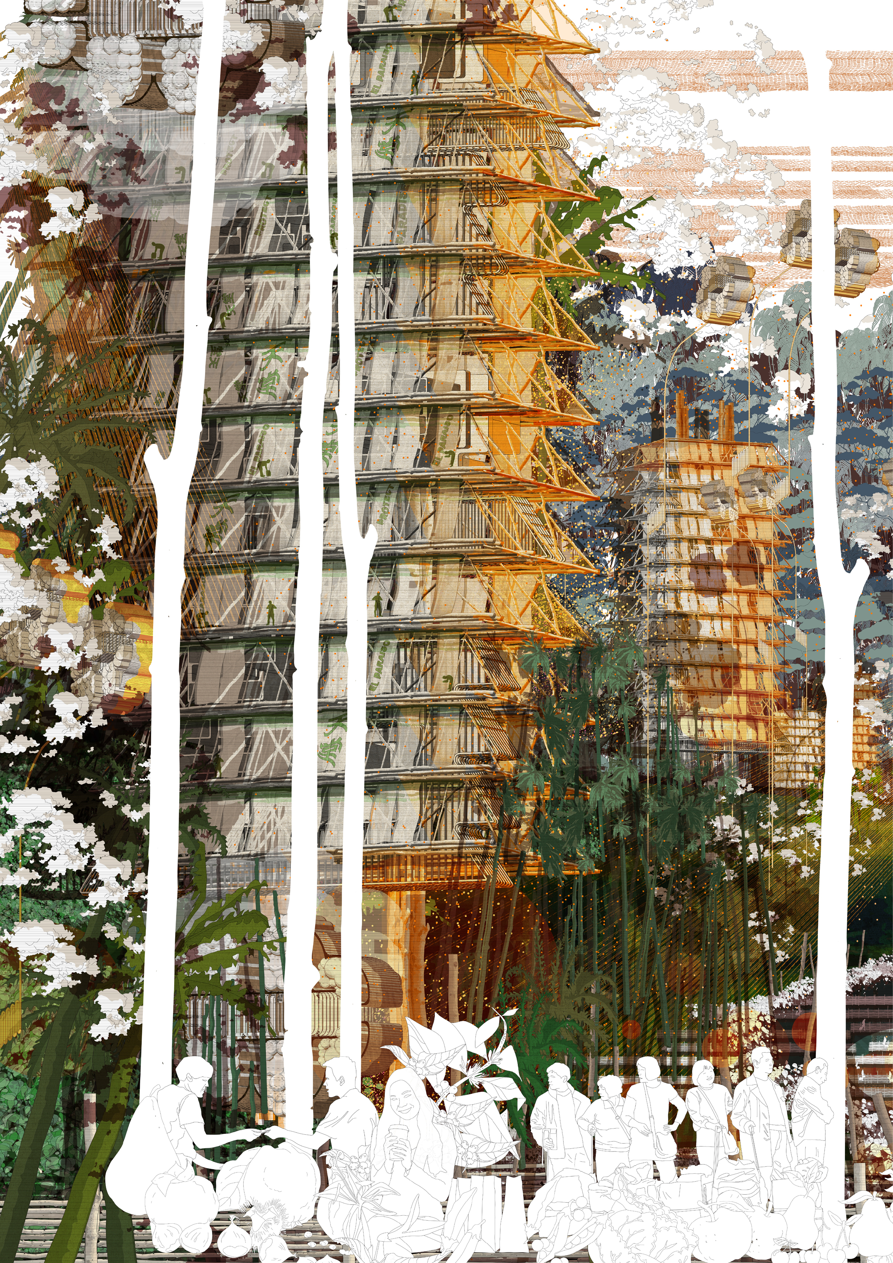

Protecting Paradise: The Embassy of Environmental Philanthropy
2017—2018, The Grand Canal of Nicaragua
and Bluefields Village, Republic of Nicaragua
Inspired by the 16th century Chinese classical novel `The Monkey King` where heroes fight to protect the heavens, the project demonstrates how peace, equality and freedom prove to be democratic design tools that can protect Paradise, the most extensive rainforest of Central America. Protecting Paradise: The Embassy Of Environmental Philanthropy draws upon a diplomatic and bilateral economic agreement that cultivates environmental protection, ethical authority, and political trust between China and the small Central American country of Nicaragua. This thesis brings forward a discourse on foreign investments in underdeveloped countries as well as a demonstration of environmental awareness and protection practices, bringing together tourists and locals in anenvironment governed by five principles of peaceful coexistence.
I was blessed with inspirational supervisors: Professor CJ Lim and Eva Rosborg Aagaard. I wholeheartedly thank all technical consultants on details and project management (Simon Dickens, The Bartlett School of Architecture), structures (Matthew Wells, Techniker Structural Engineers London), environment (Stephan Holst, Transsolar Climate Engineers Munich), invited critics (Christine Hawley, David Roberts, Simon Herron, Susanne Isa), and final diploma examiners (Christine Hawley, The Bartlett School of Architecture; CJ Lim, The Bartlett School of Architecture; Naina Gupta, The Architectural Association; and Søren Leth, Sleth A/S)
I was blessed with inspirational supervisors: Professor CJ Lim and Eva Rosborg Aagaard. I wholeheartedly thank all technical consultants on details and project management (Simon Dickens, The Bartlett School of Architecture), structures (Matthew Wells, Techniker Structural Engineers London), environment (Stephan Holst, Transsolar Climate Engineers Munich), invited critics (Christine Hawley, David Roberts, Simon Herron, Susanne Isa), and final diploma examiners (Christine Hawley, The Bartlett School of Architecture; CJ Lim, The Bartlett School of Architecture; Naina Gupta, The Architectural Association; and Søren Leth, Sleth A/S)
MA Postgraduate Year 5 Thesis, Design Project
and Design Realisation Report
and Design Realisation Report
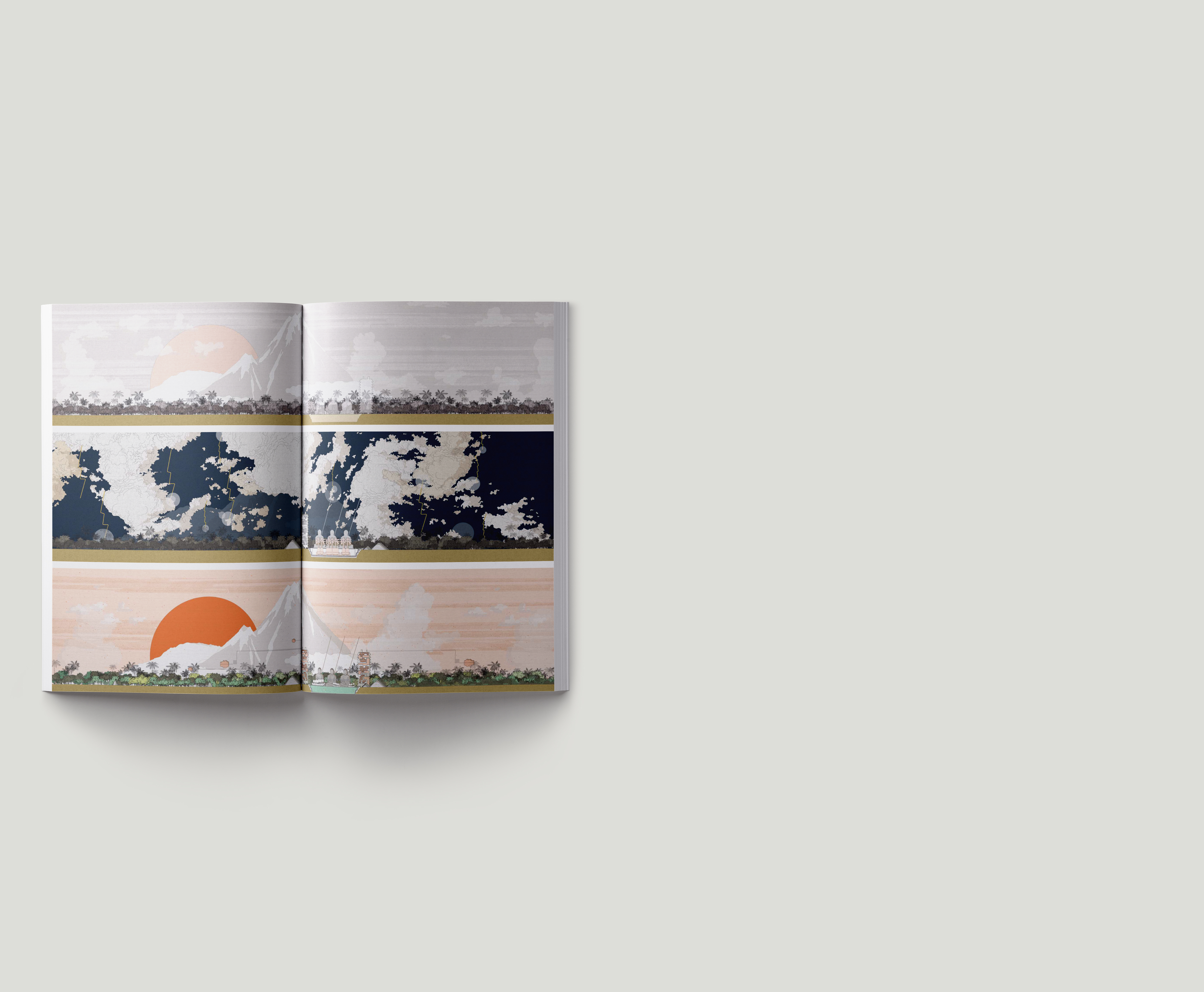

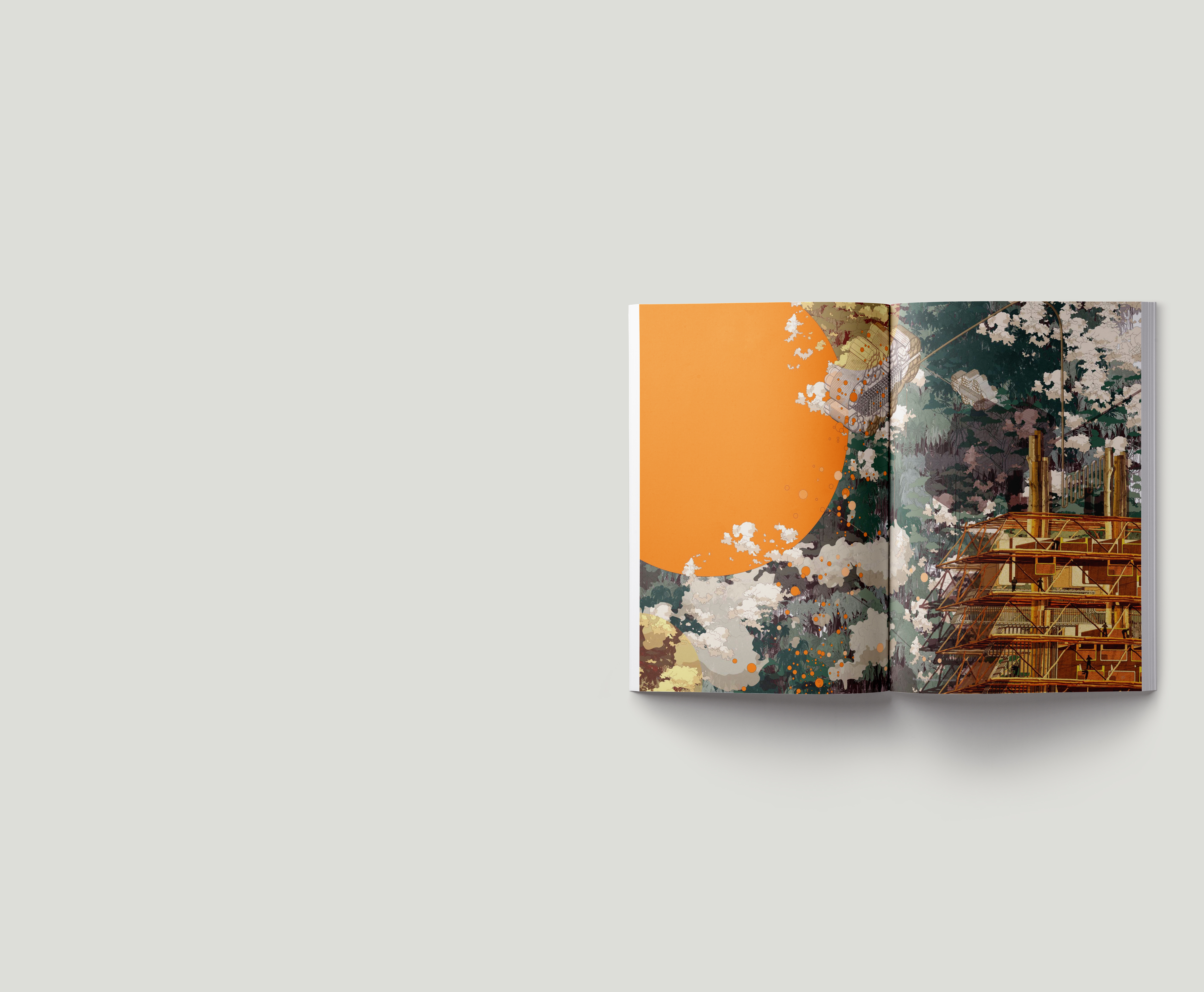

The Ministry of Ocean Wisdom
The North Sea
2016—2017
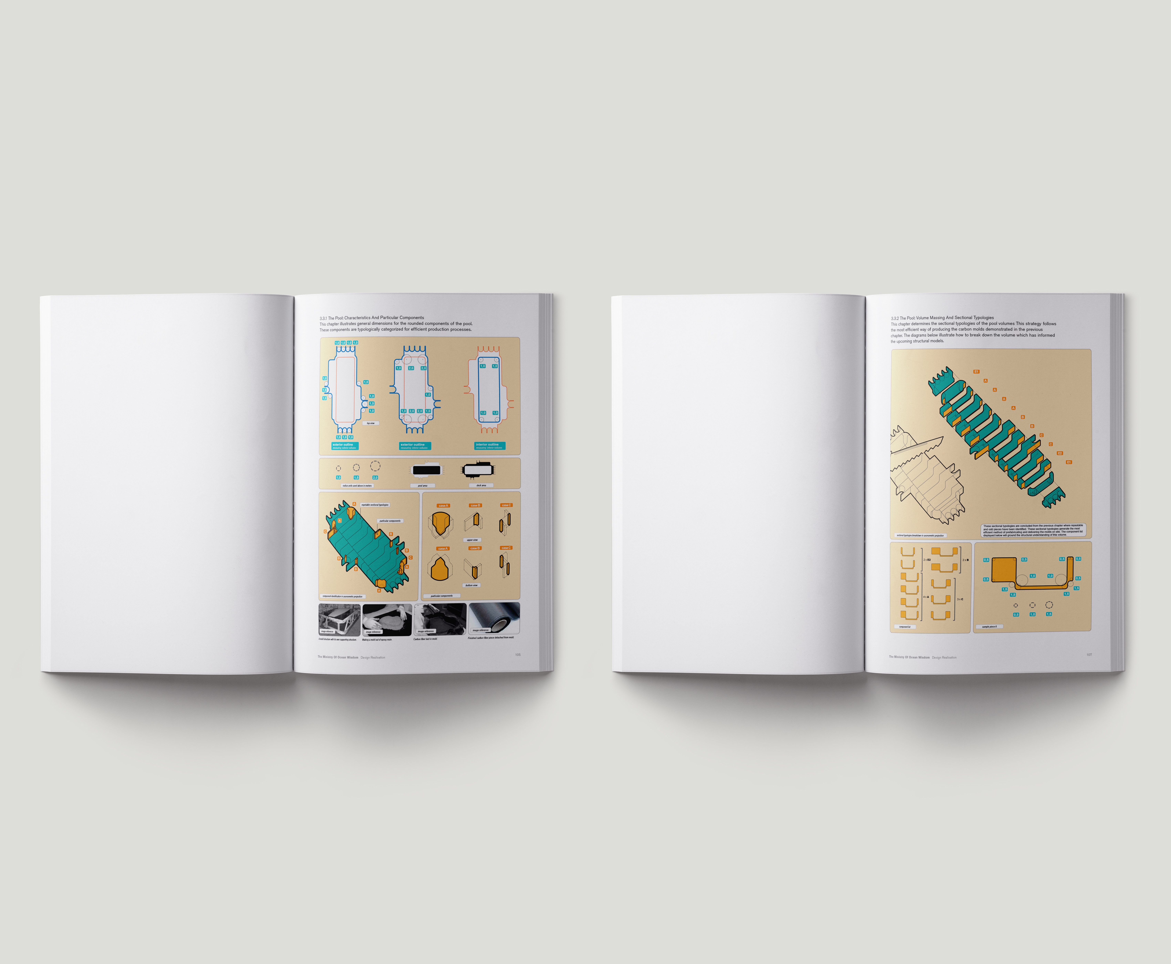
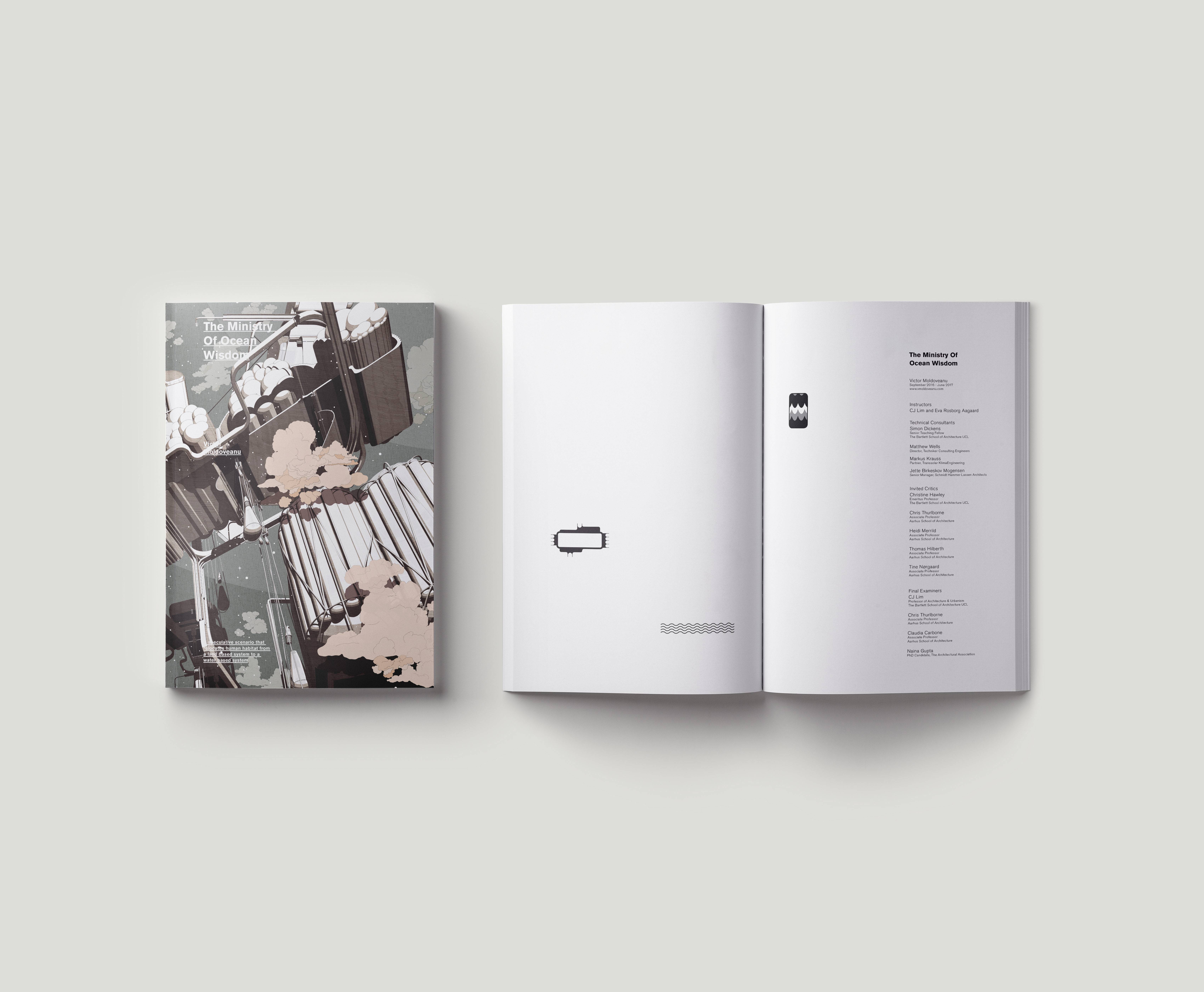
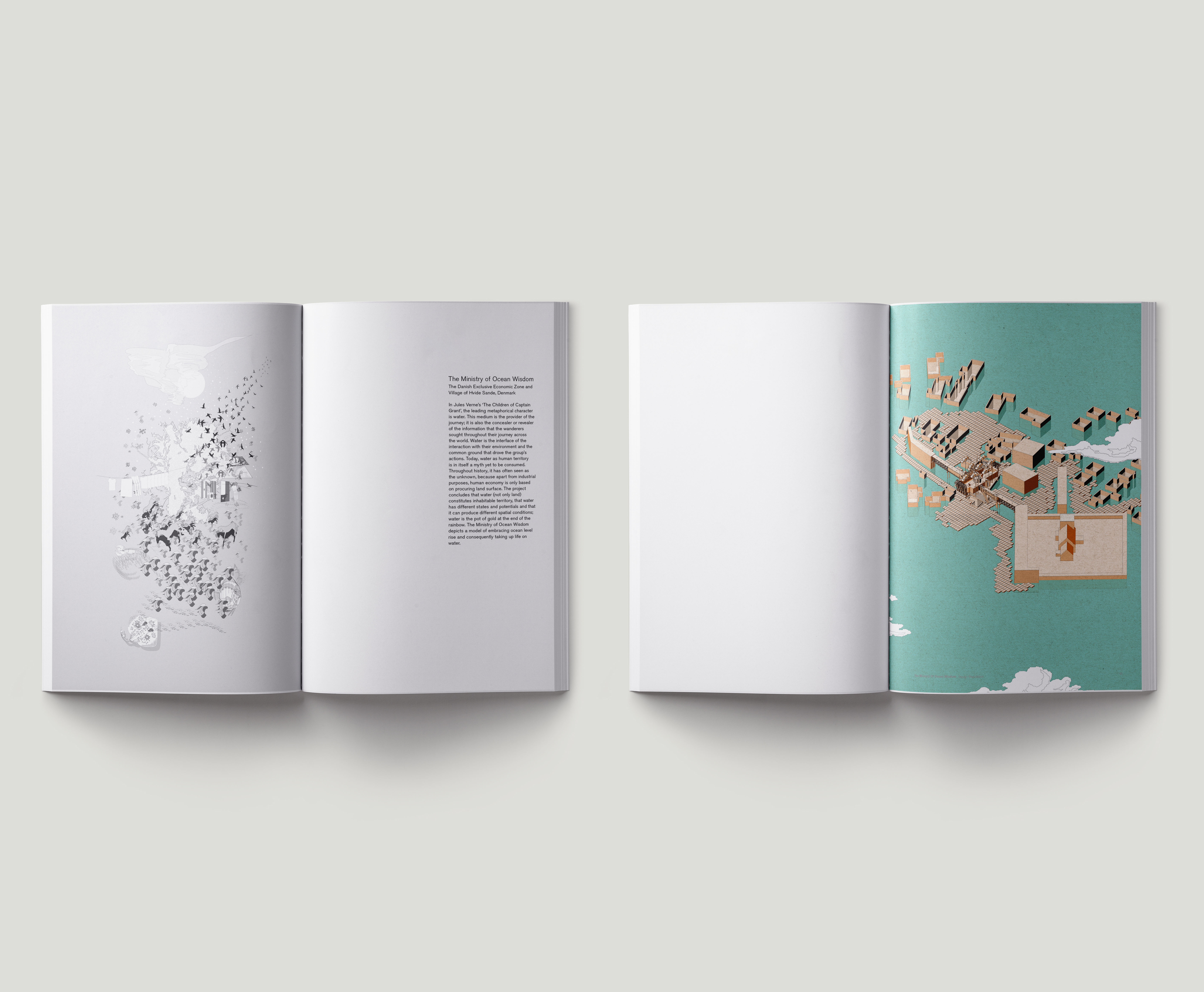
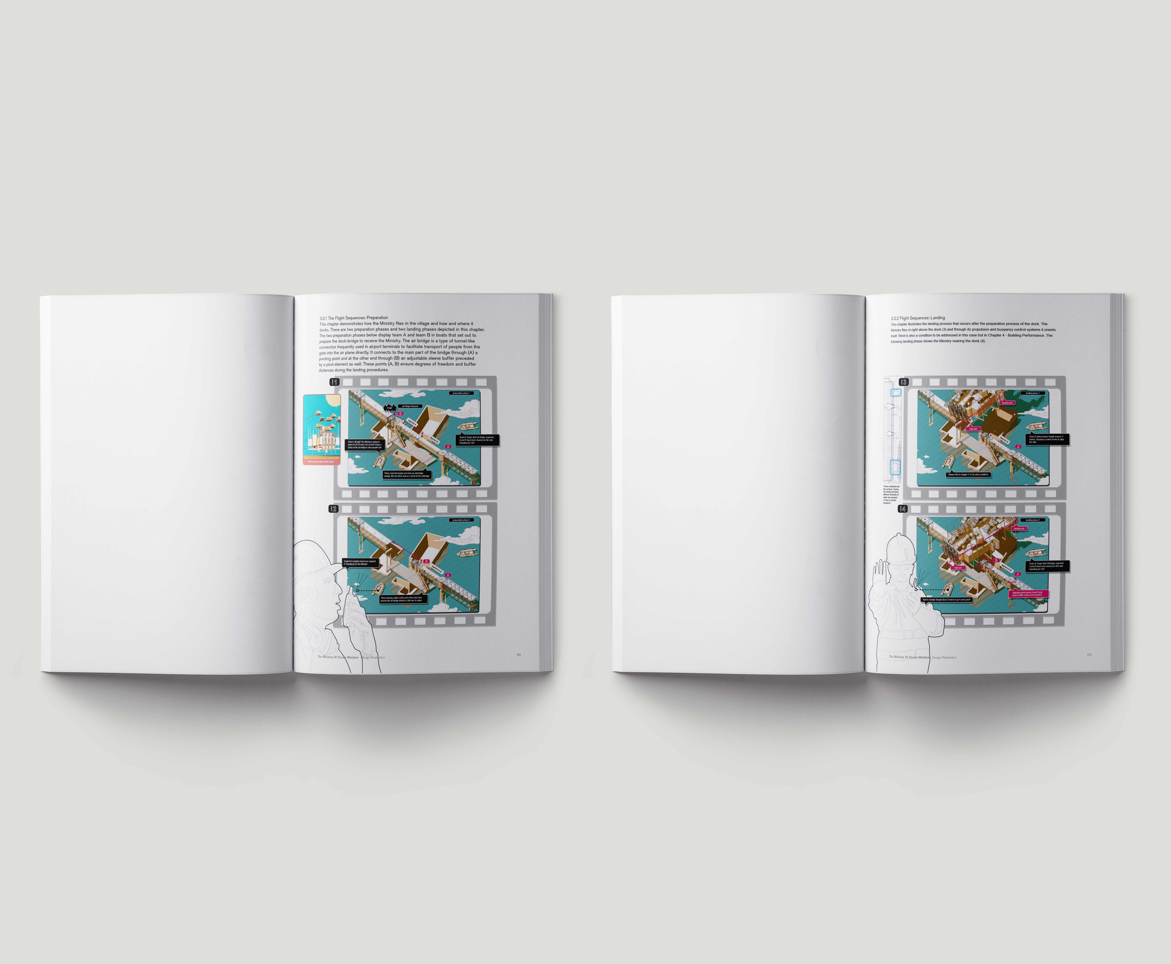

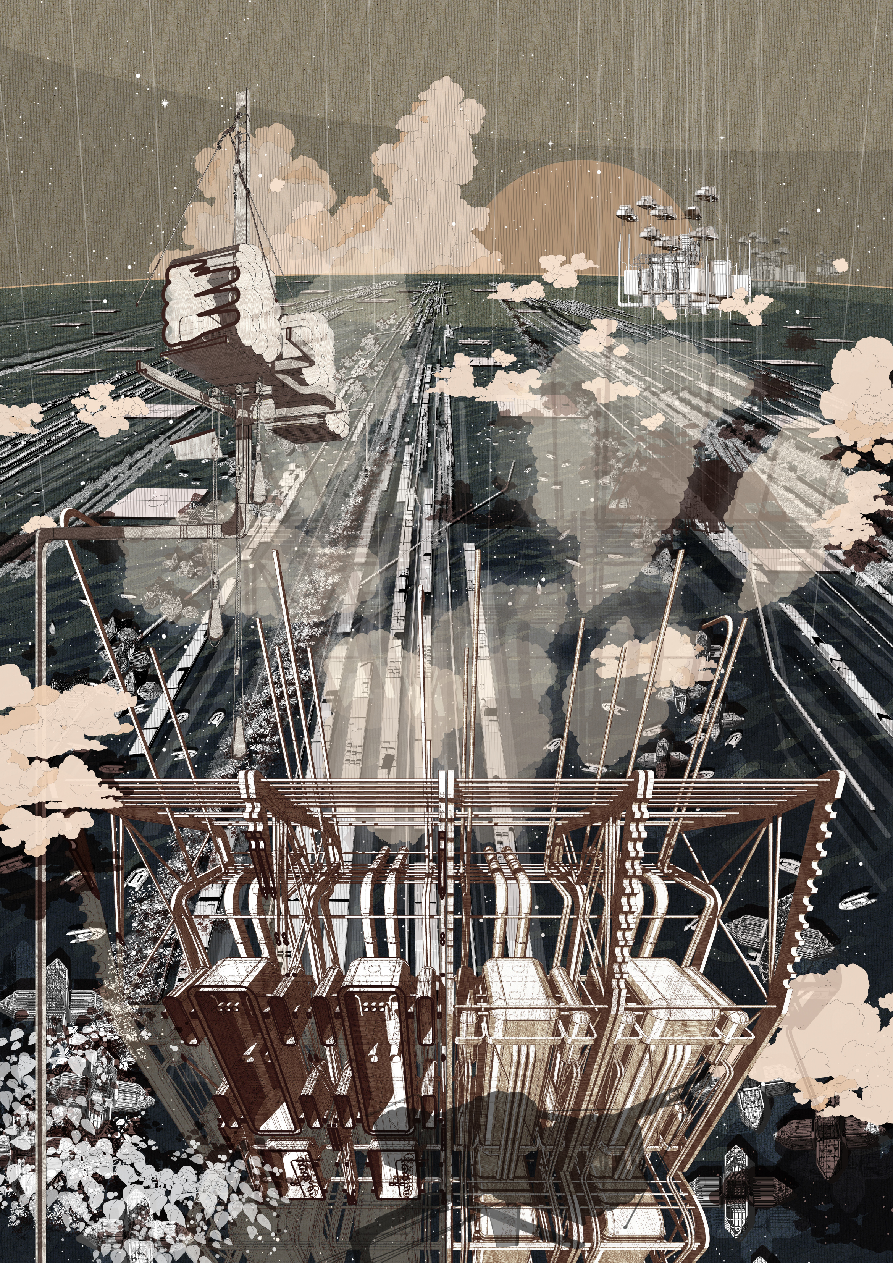
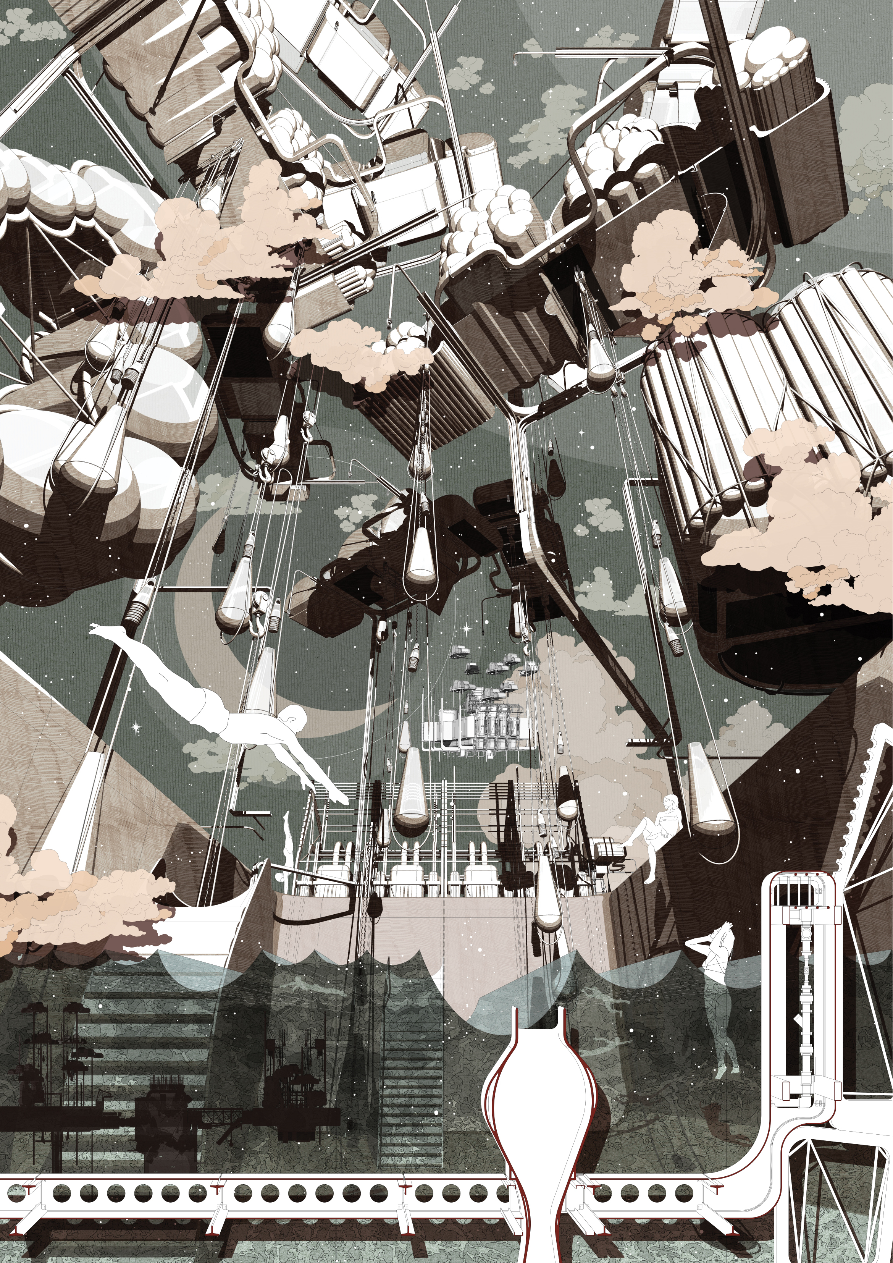
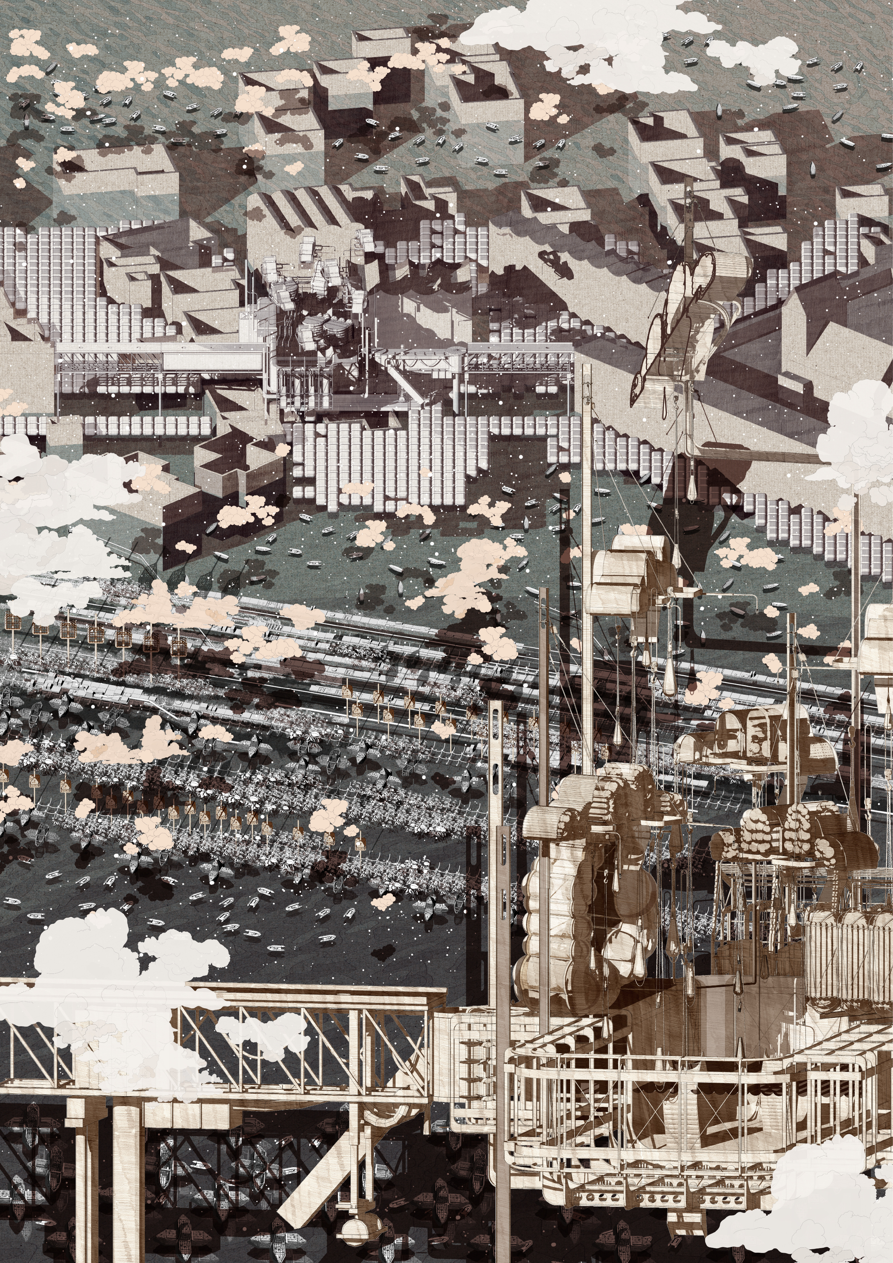
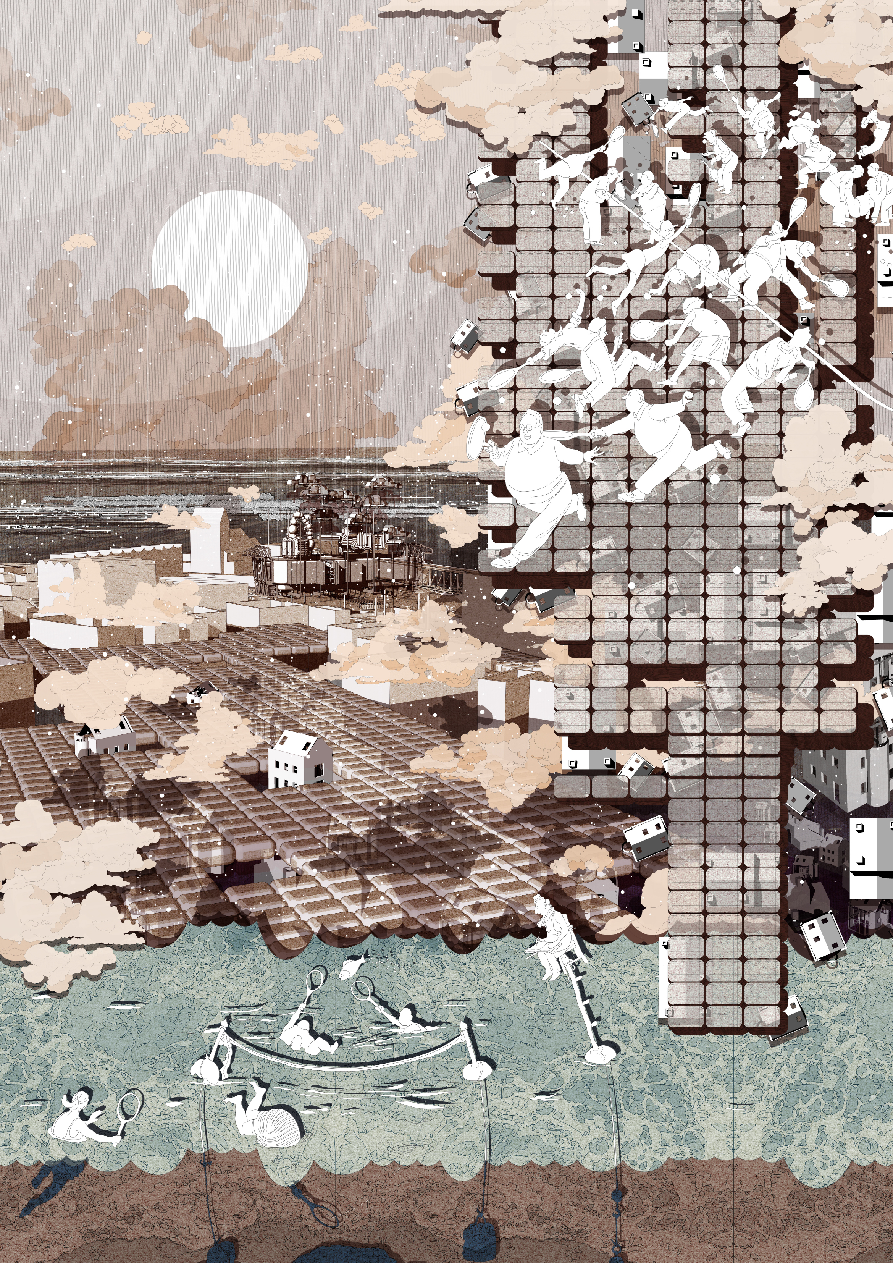
The Ministry of Ocean Wisdom
2016—2017, White Sands Village and the
Exclusive Economic Zone of Denmark
Inspired by Jules Verne’s In Search of the Castaways where heroes travel the oceans of the world to find and save the lost crew, The Ministry of Ocean Wisdom occupies 20,000 square kilometres of the Danish Territorial Waters of the Jutland Peninsula. Taking into account the foreseeable sea-level increase across Denmark, The Ministry of Ocean Wisdom is a project showing a model of embracing ocean level rise and consequently taking up life on water. The Ministry has a strategic approach to the foreseeable event of ocean level rise and it operates through a set of components that prepare, protect and provide for the population and the territory under flood threat. These components include habitation, transportation, natural environment, infrastructure, and logistics. Moreover, The Ministry represents and act of education about the ocean and its values: it mediates dialogue between people who part similar hardships and want to share knowledge with compassion and generosity.
I was blessed with inspirational supervisors: Professor CJ Lim and Eva Rosborg Aagaard. I wholeheartedly thank all technical consultants on details and project management (Simon Dickens, The Bartlett School of Architecture; Jette Birkeskov Mogensen, Schmidt Hammer Lassen Architects Aarhus), structures (Matthew Wells, Techniker Structural Engineers London), environment (Markus Krauss, Transsolar Climate Engineers Munich).
MA Postgraduate Year 4 Design Project
and Design Realisation Report
and Design Realisation Report
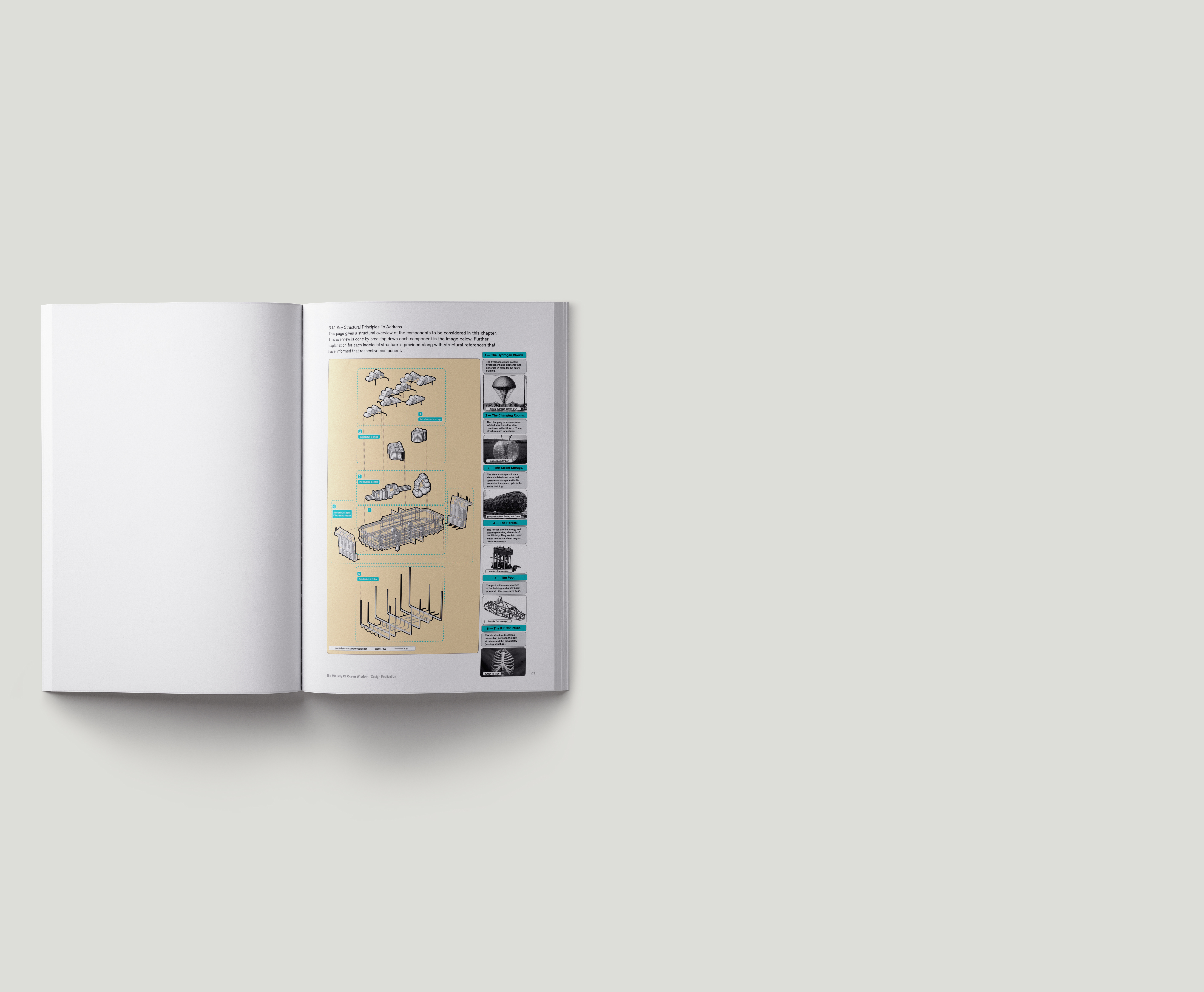


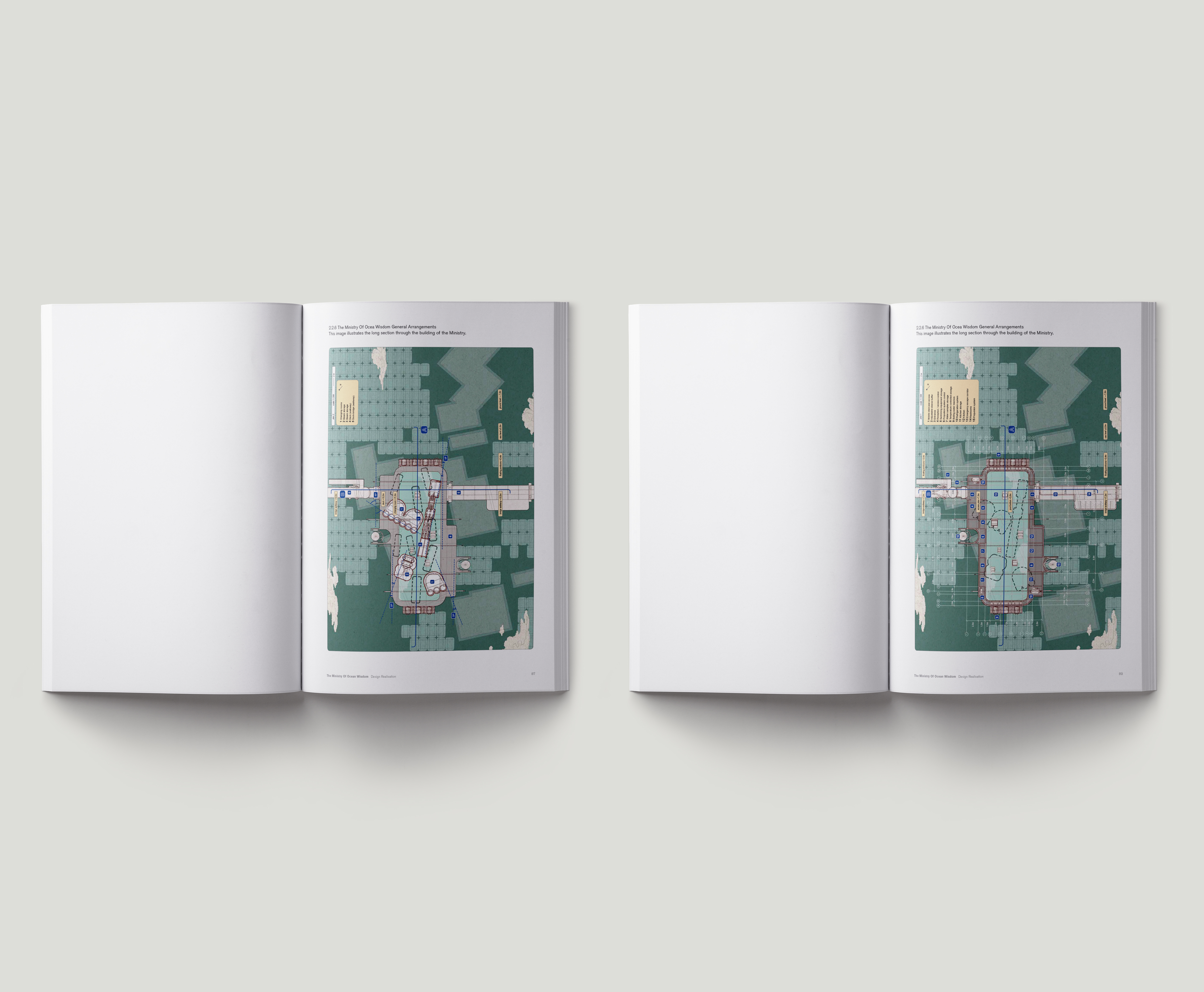
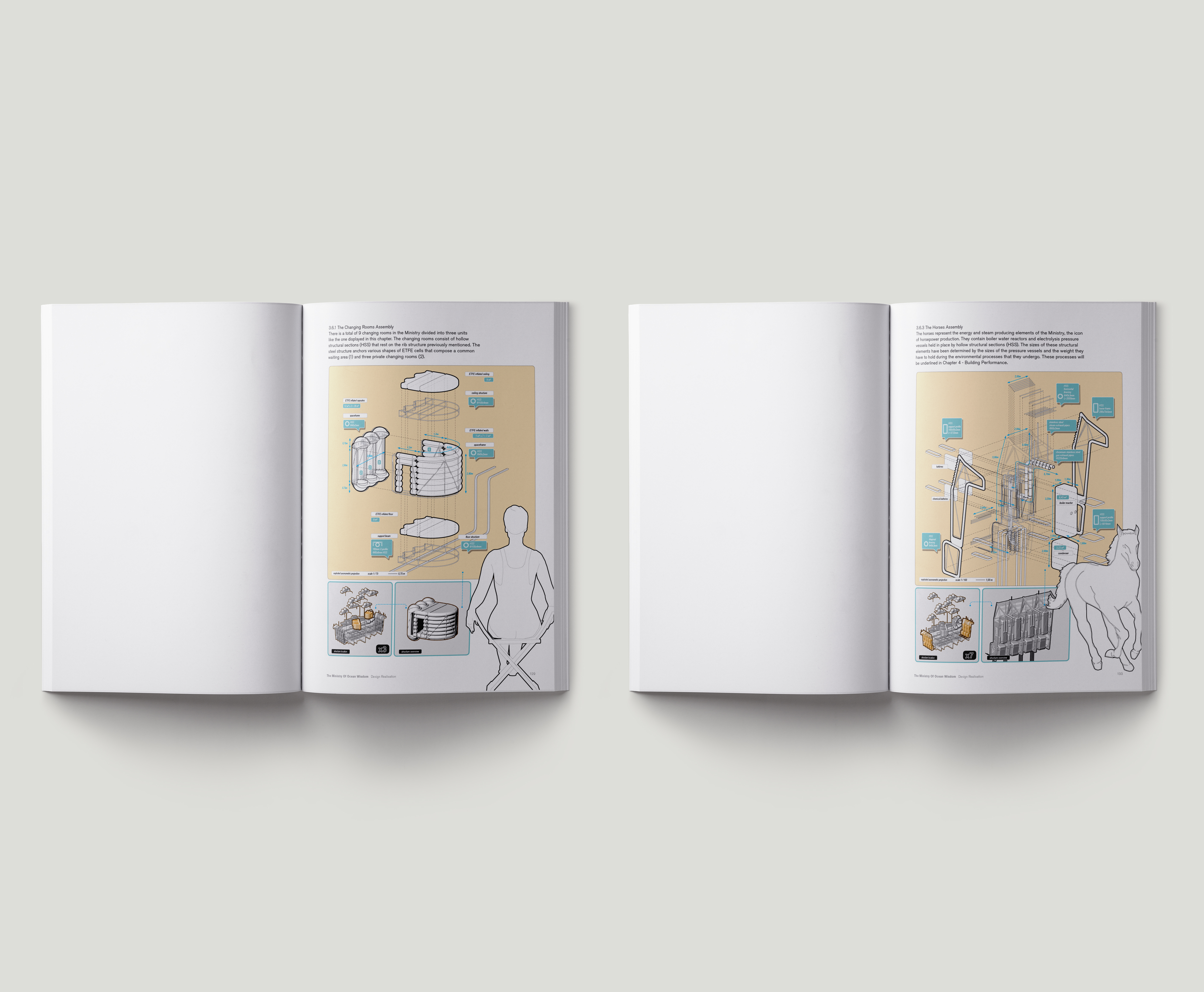
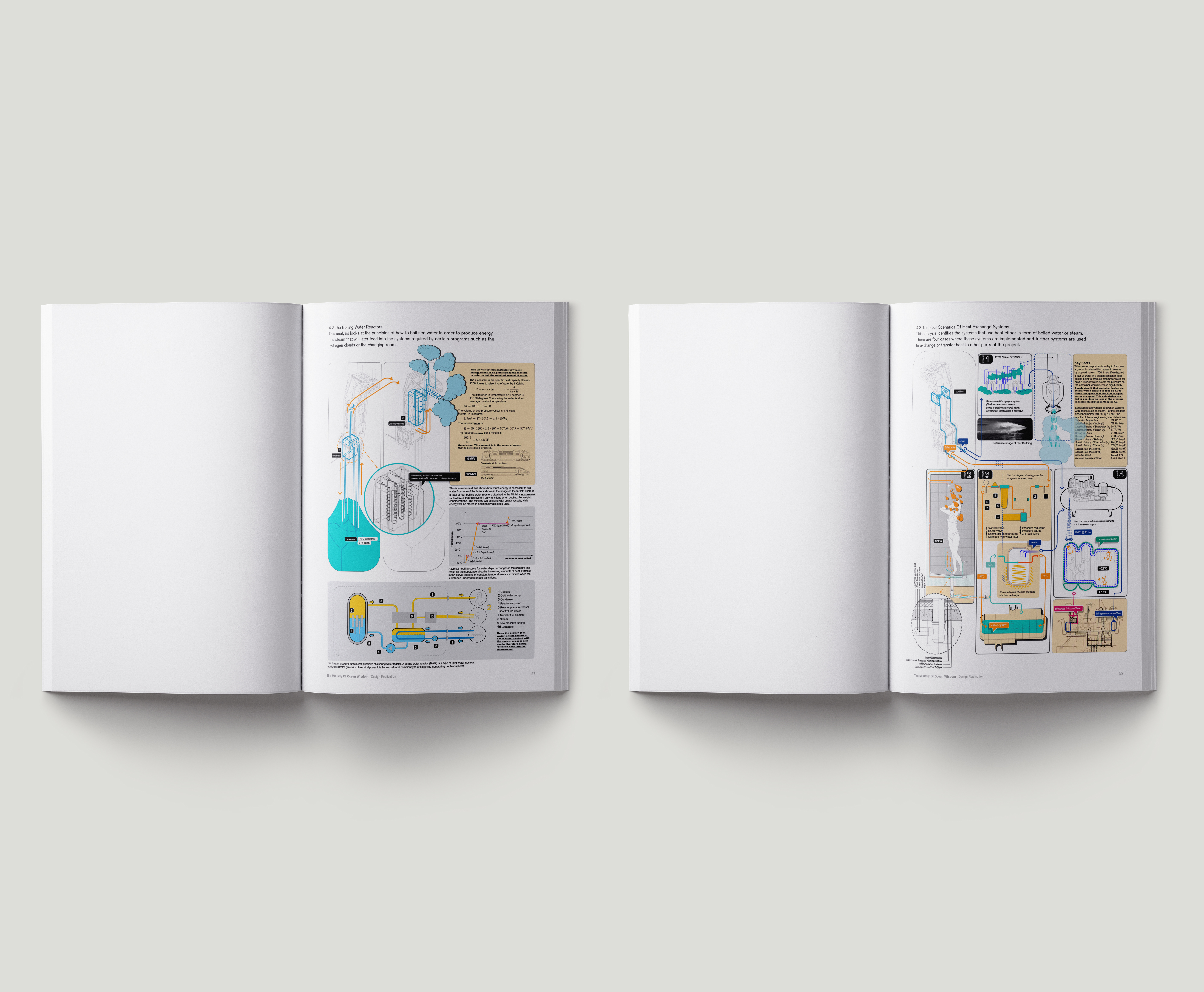


Proyecto fotográfico de América del sur
South America
2016

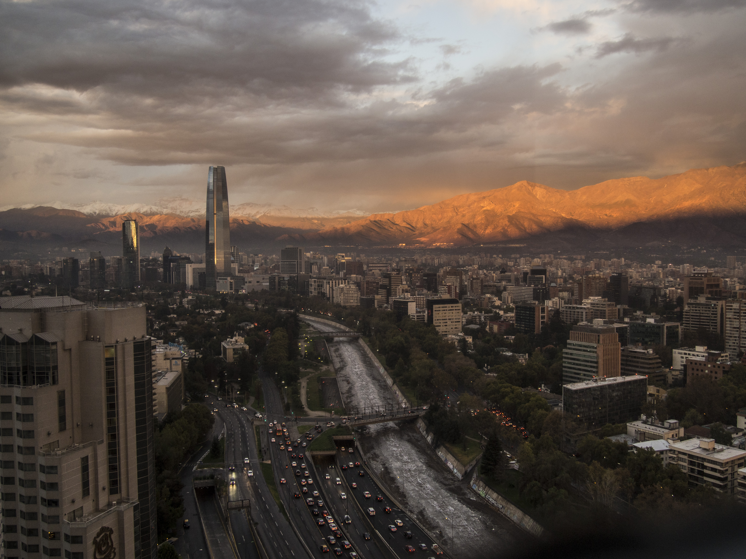
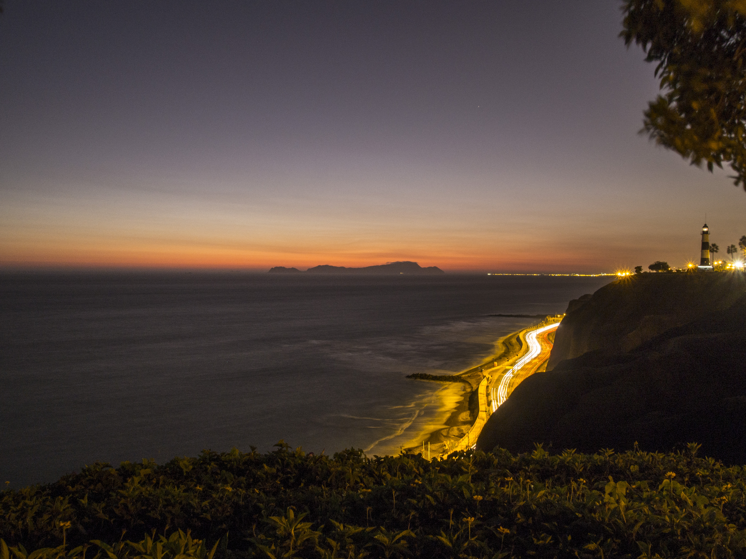
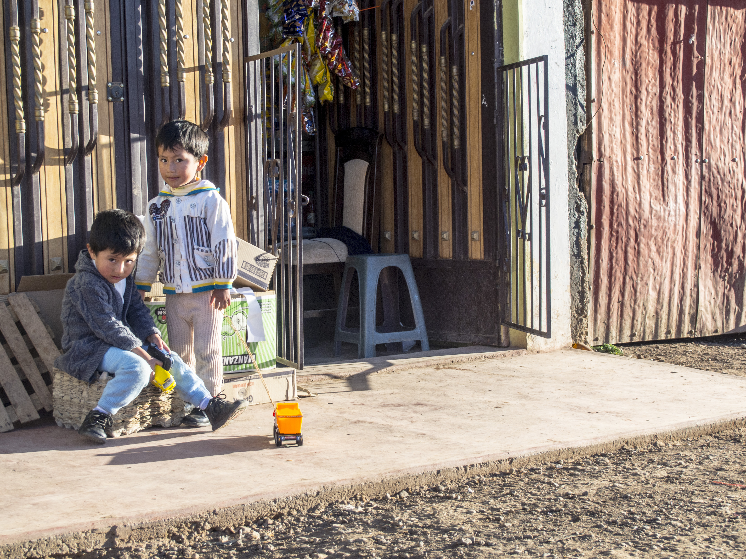
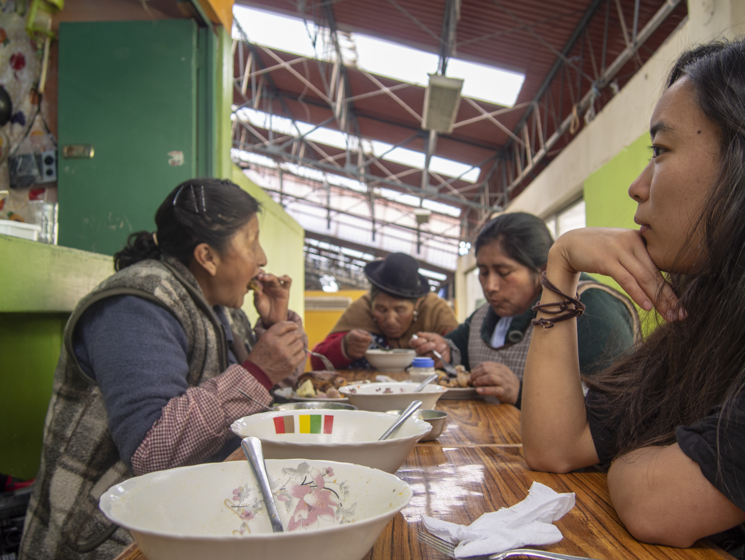
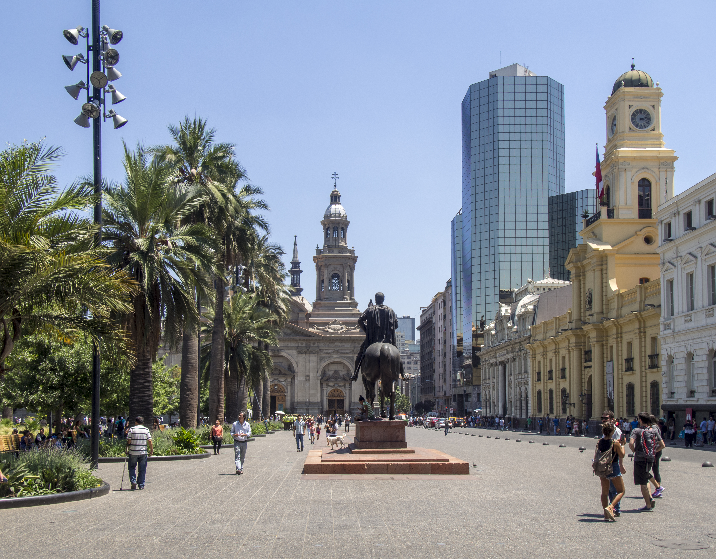
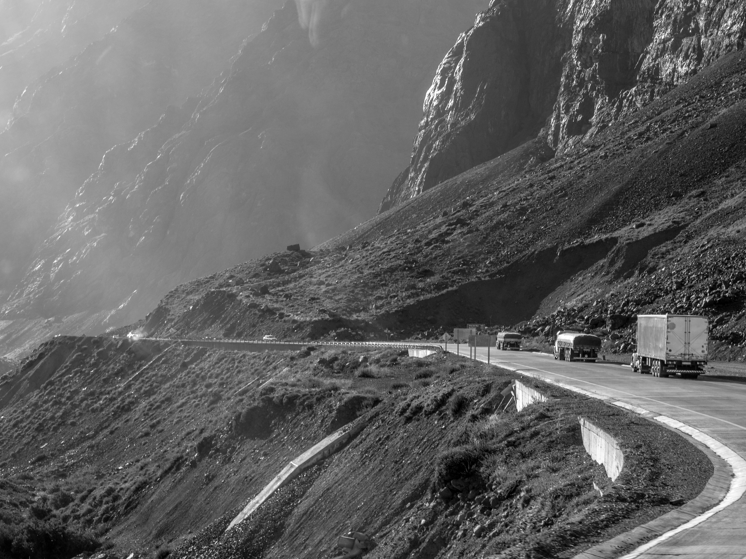
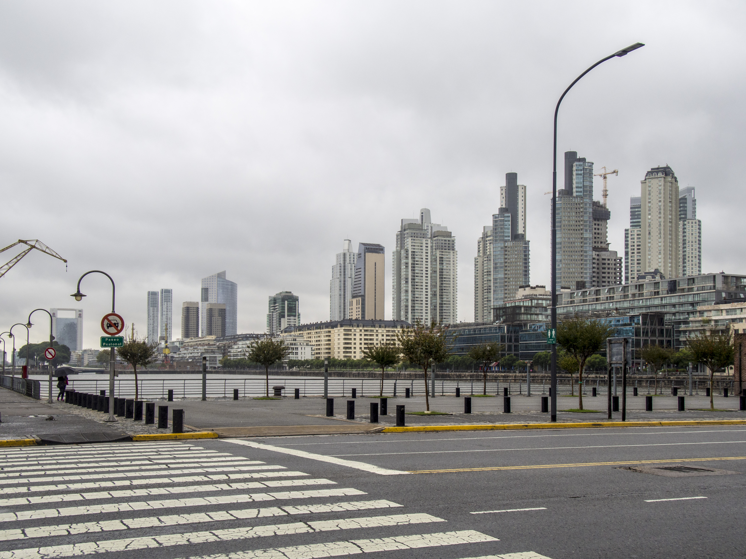
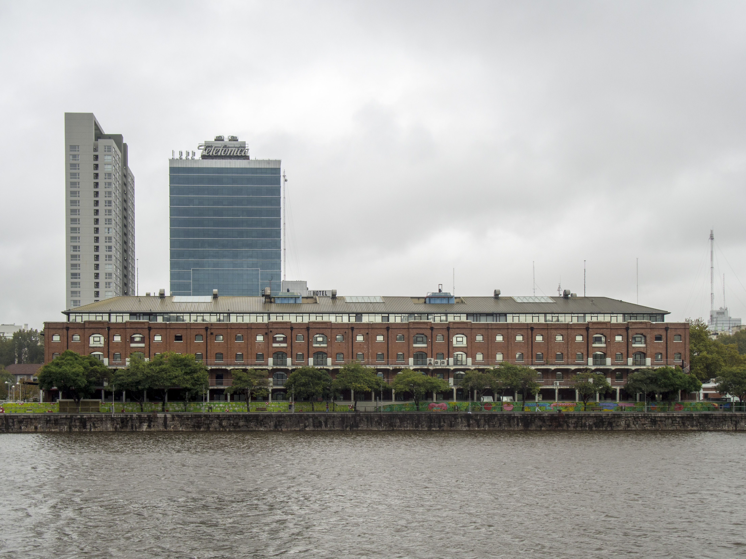
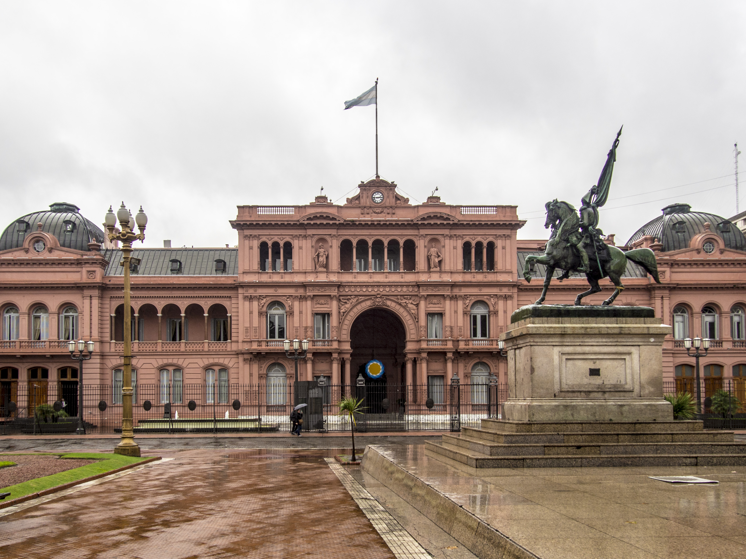
Proyecto fotográfico de América del sur
2016, Chile, Argentina, Peru, Bolivia
Era o liniște curios de nostimă, ca atunci când, în după-amiezile toride petrecute în grădina bunicii, terminai câte o poveste de-a lui Jules Verne. Ancorele memoriei mi se afundau în serile iernii australe și în podișurile amețitoare din Anzi, în Concepcion și paralela 37, în cirezile din Pampas și dramele din La Paz.
Era aceeași coliziune de scară mentală cu care te confrunți când treci printre două lanuri de grâu. Ea îmi atinge umărul și mă întreabă„Dar marea cum ți se pare? Îți place, sau ar trebui să fie diferită?” „Nu”, îi răspund, „Marea este exact cum trebuie să fie, ... dar malul?
De ce e un mal de jur împrejur? Marea ar trebui să fie nesfârșită. Nu ar trebui să îi vedem celălalt mal ...”
Ne întoarcem acasă în tăcere, de parcă nimic nu se petrecuse. Plecaserăm într-o stea, dar înapoi pe continent moleculele soarelui din aer erau aceleași. Aerul intră în plămâni și sângele e plin de energie: entuziasm scânteiat, nervi fremătând umplând toți porii și celulele sângelui.
Ne îmbrățișăm și ne salutăm scurt „Pe curând!” Mâine ne vom aminti odihna acestui apus de soare de pe streașina unui vis, fiind complet ineficienți în calculațiile așa-zisei lumi civilizate.
Era aceeași coliziune de scară mentală cu care te confrunți când treci printre două lanuri de grâu. Ea îmi atinge umărul și mă întreabă„Dar marea cum ți se pare? Îți place, sau ar trebui să fie diferită?” „Nu”, îi răspund, „Marea este exact cum trebuie să fie, ... dar malul?
De ce e un mal de jur împrejur? Marea ar trebui să fie nesfârșită. Nu ar trebui să îi vedem celălalt mal ...”
Ne întoarcem acasă în tăcere, de parcă nimic nu se petrecuse. Plecaserăm într-o stea, dar înapoi pe continent moleculele soarelui din aer erau aceleași. Aerul intră în plămâni și sângele e plin de energie: entuziasm scânteiat, nervi fremătând umplând toți porii și celulele sângelui.
Ne îmbrățișăm și ne salutăm scurt „Pe curând!” Mâine ne vom aminti odihna acestui apus de soare de pe streașina unui vis, fiind complet ineficienți în calculațiile așa-zisei lumi civilizate.
Victor + Elemental
Chile
2016

The Journal of Creative Works
Romania
2008—2015
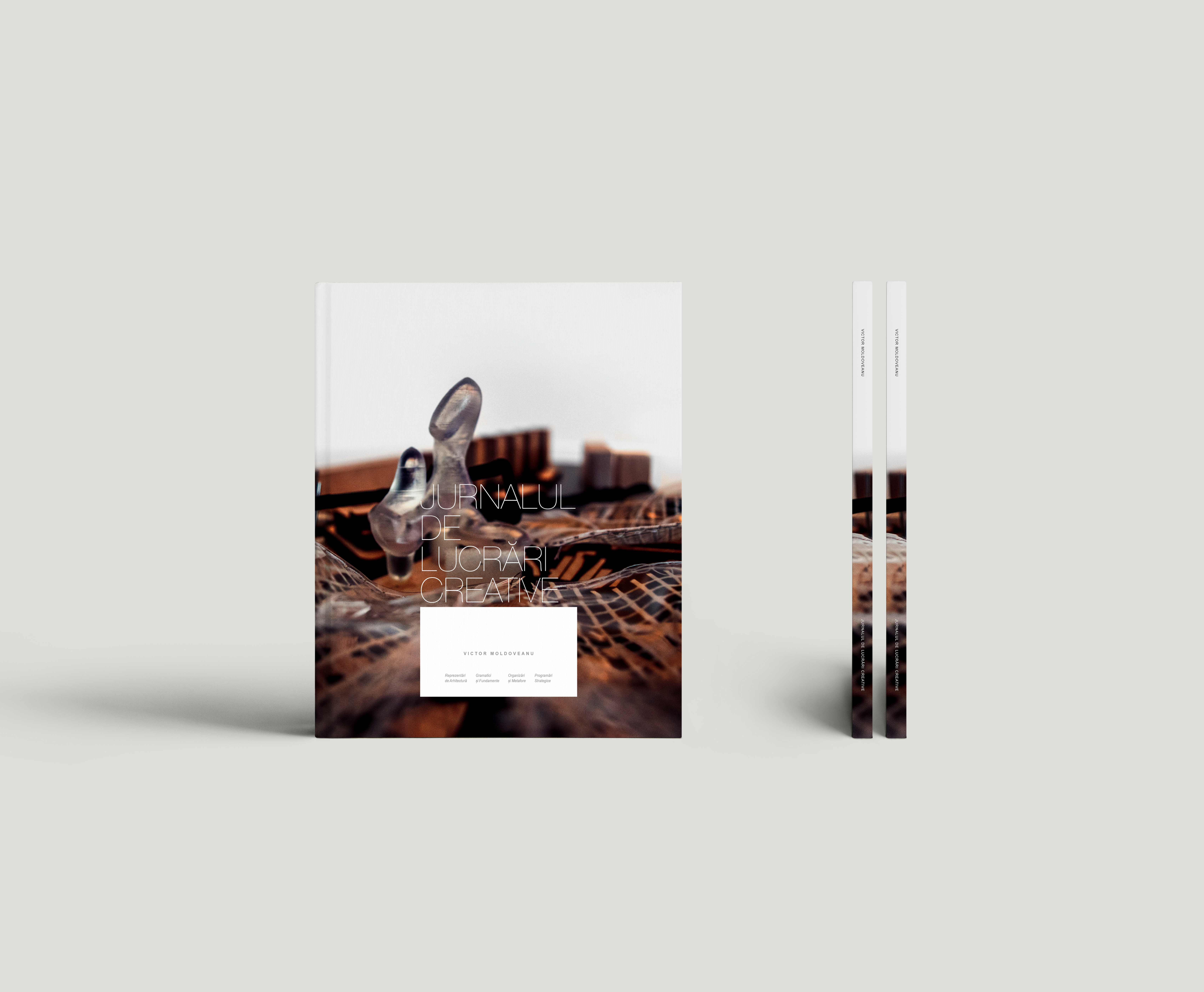
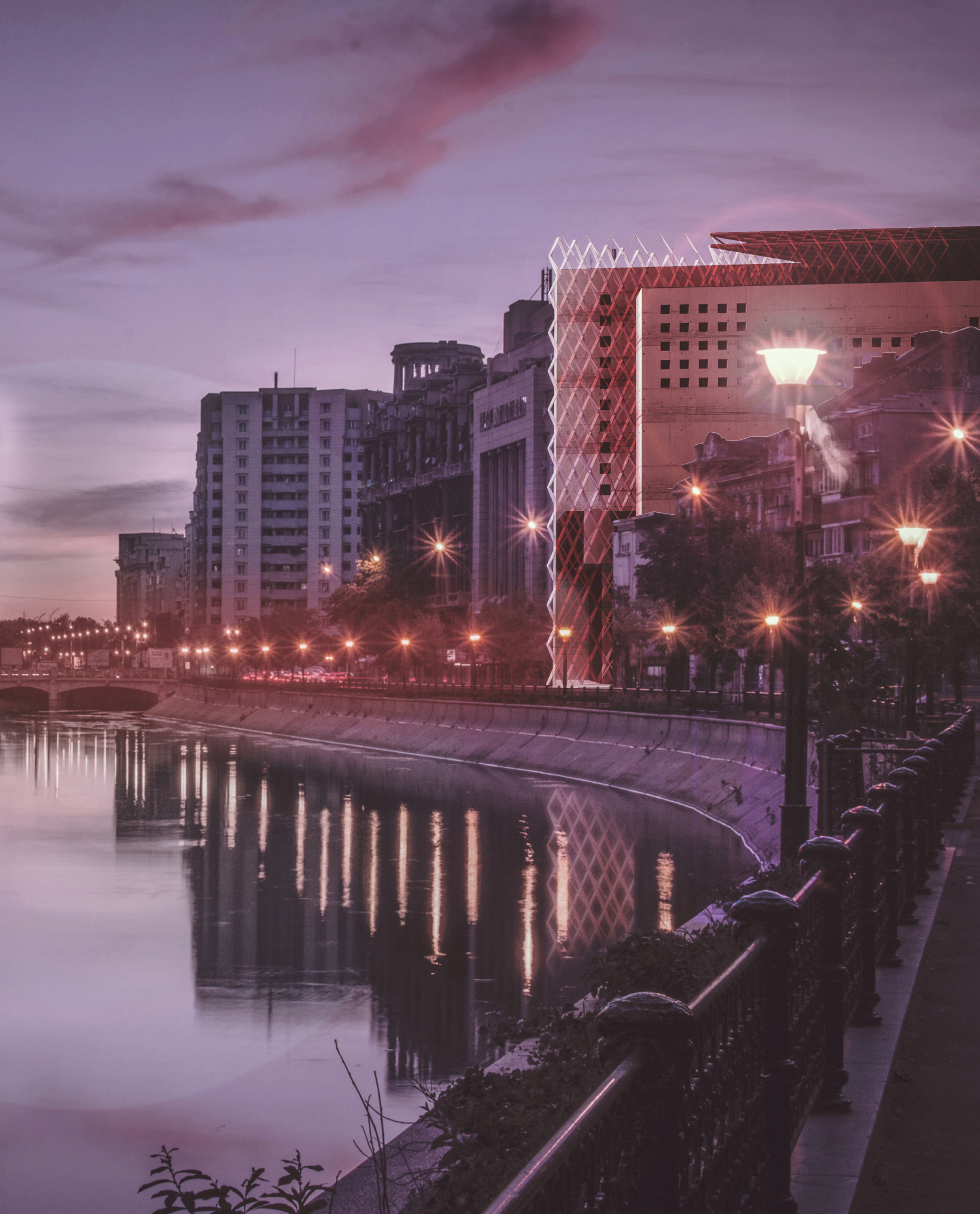
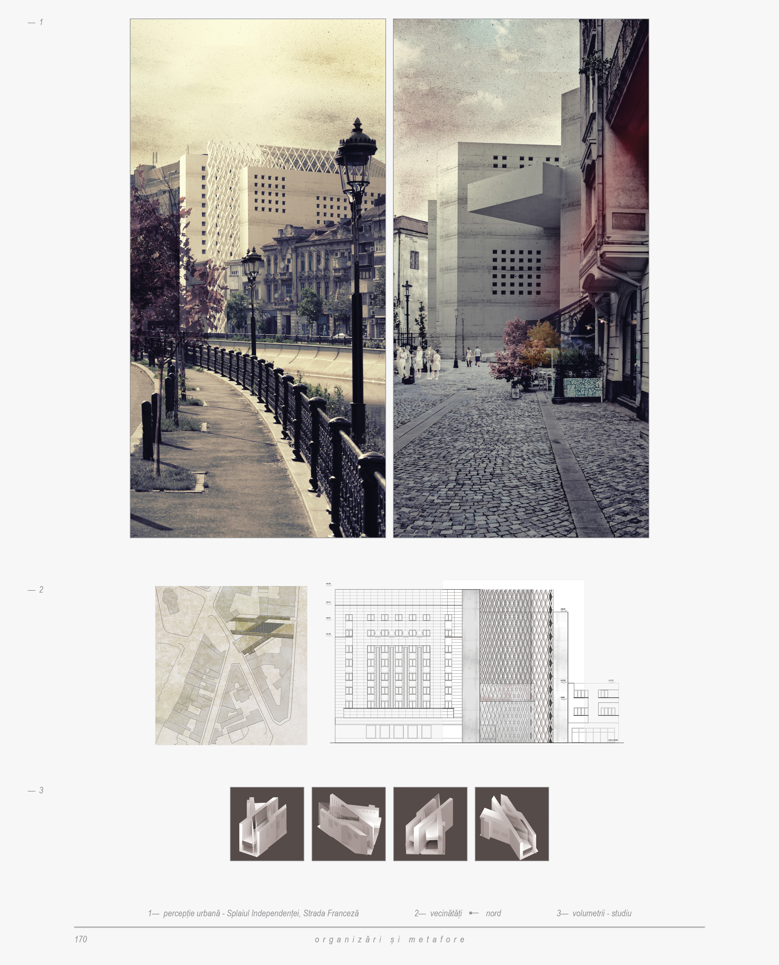
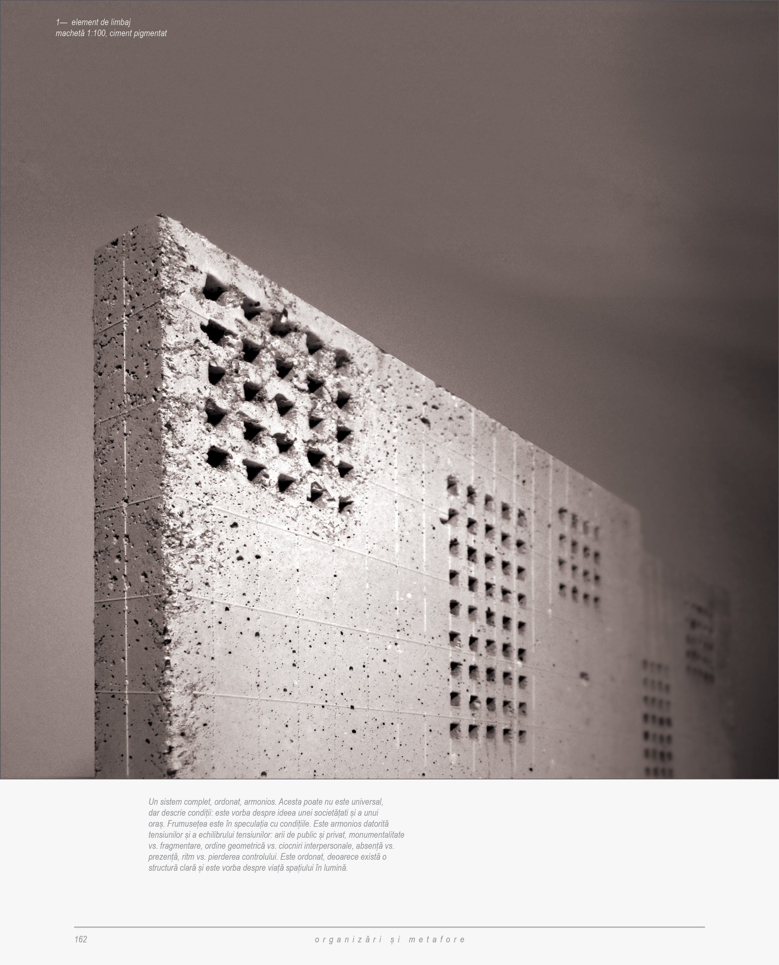
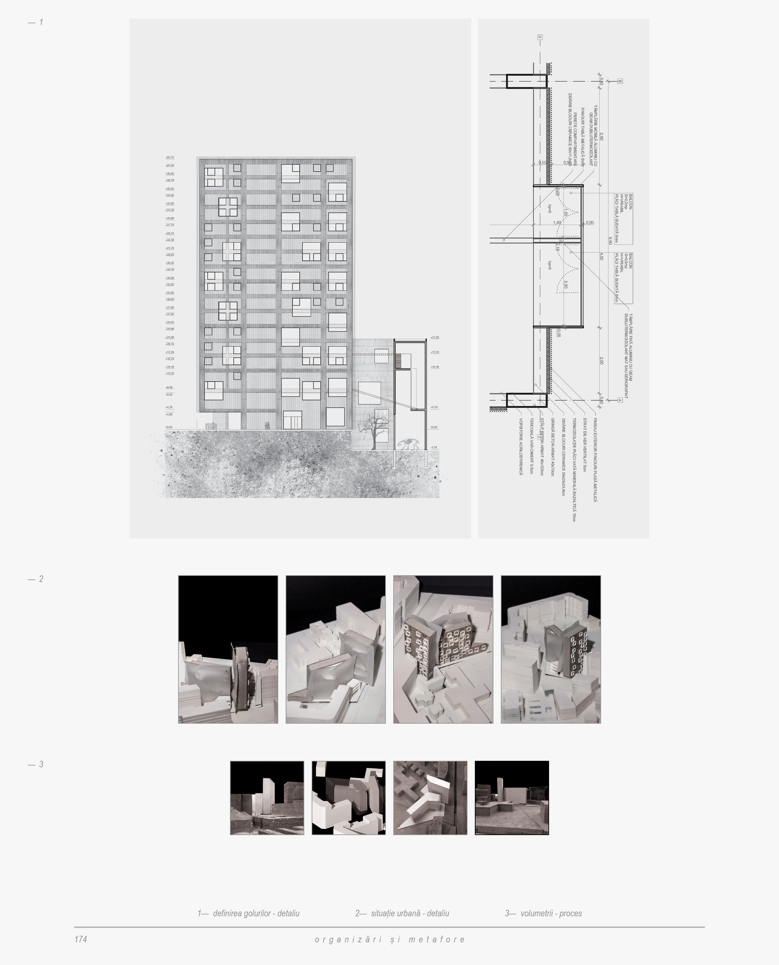
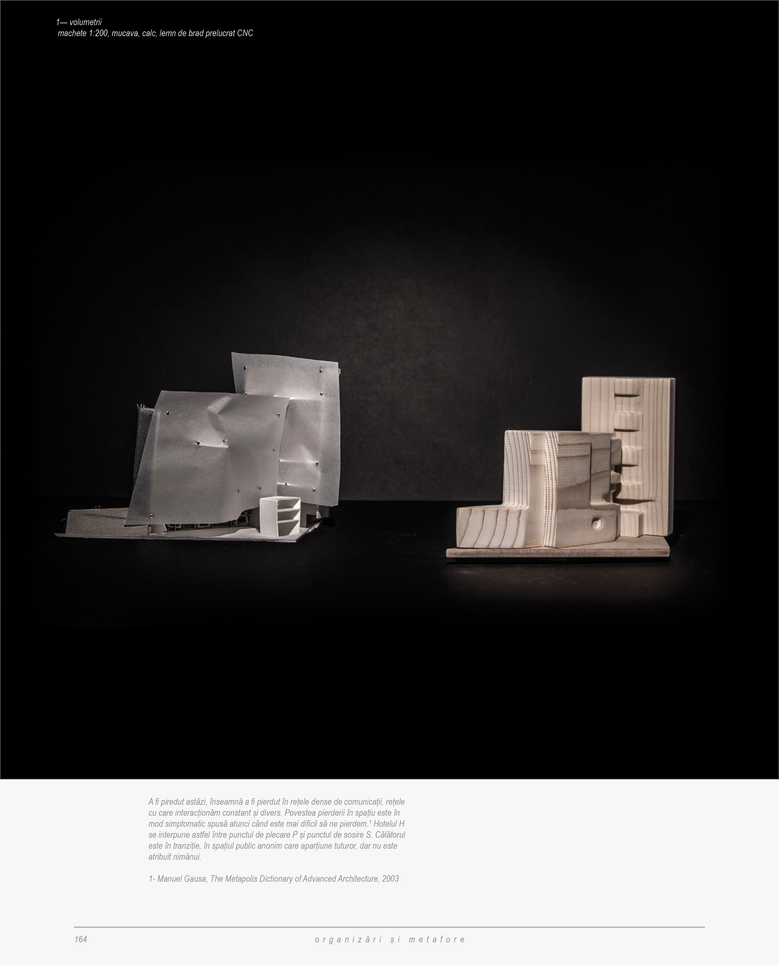
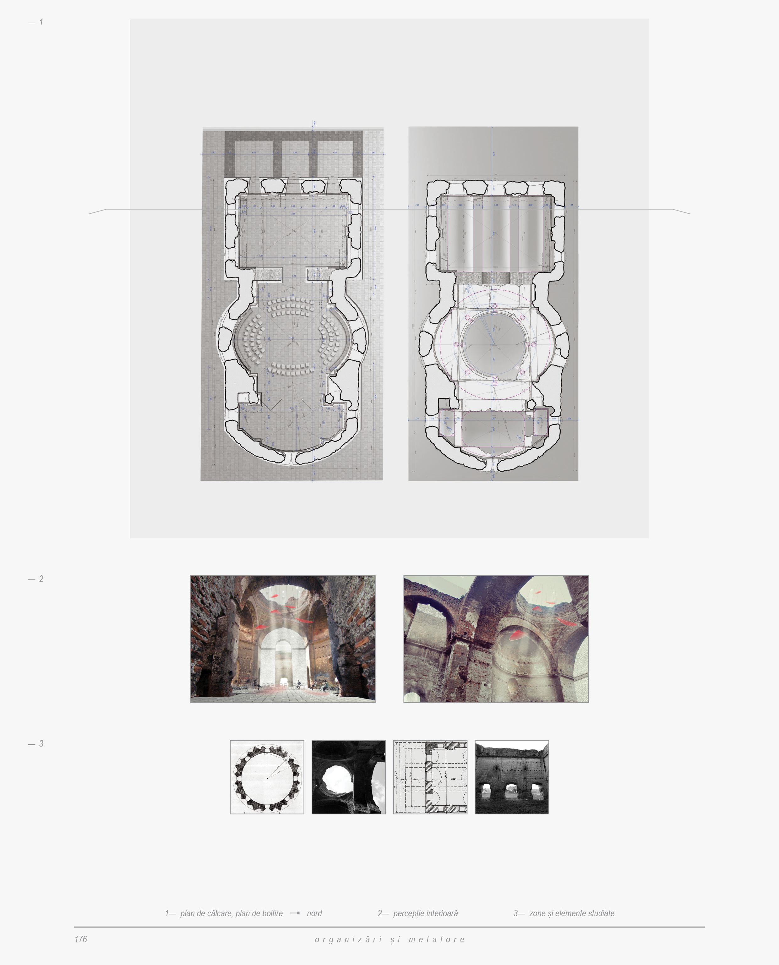
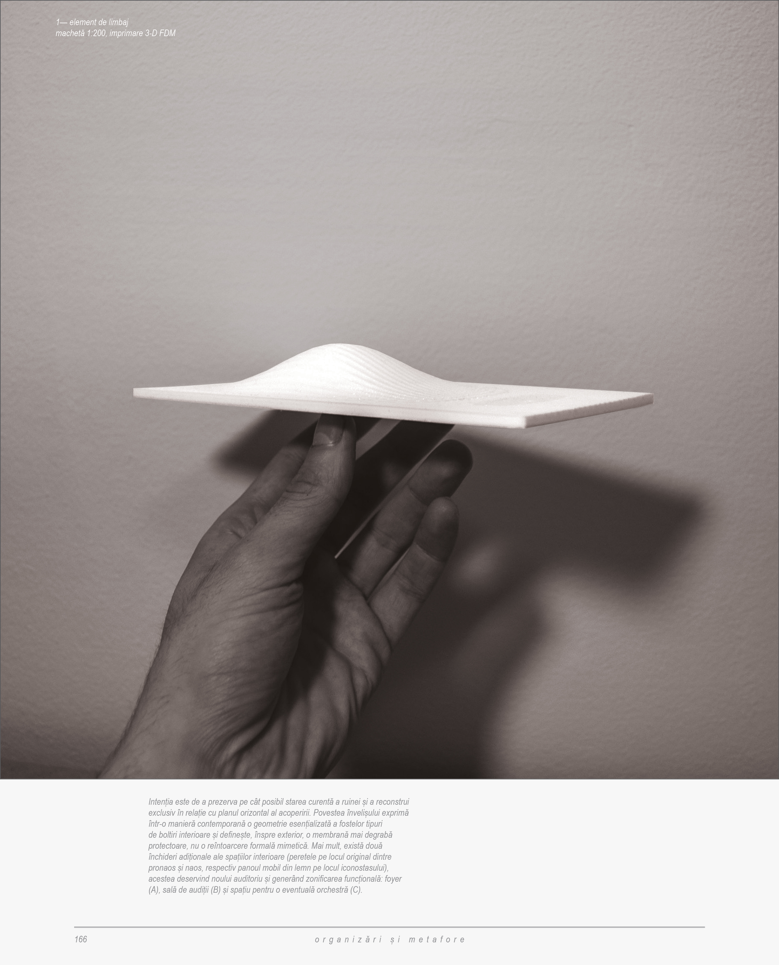
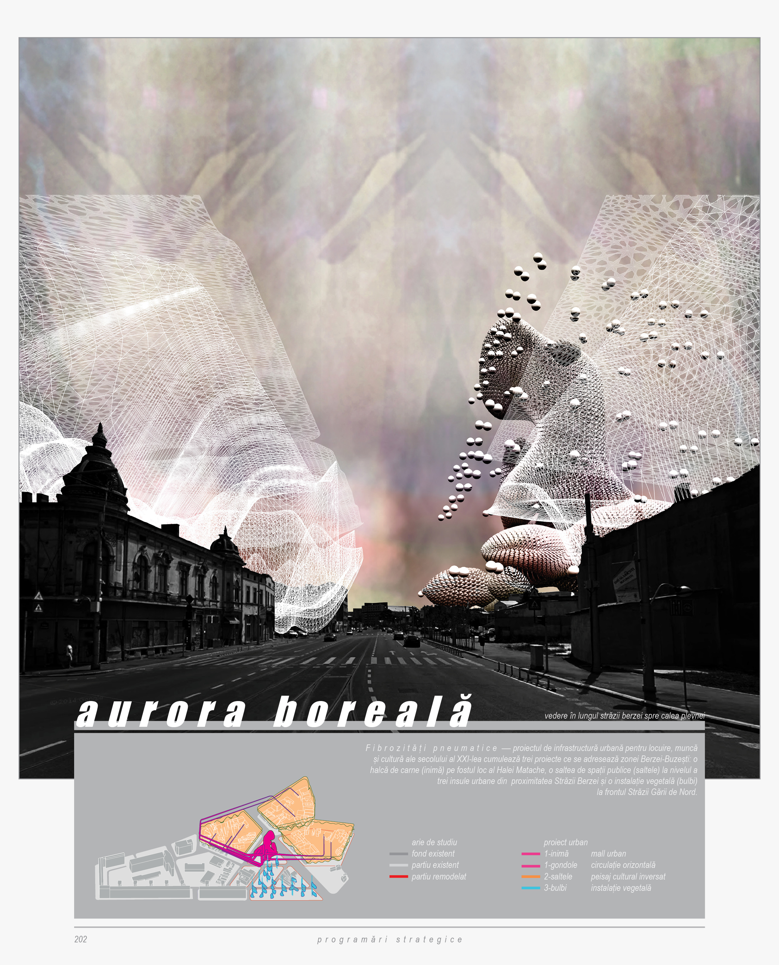
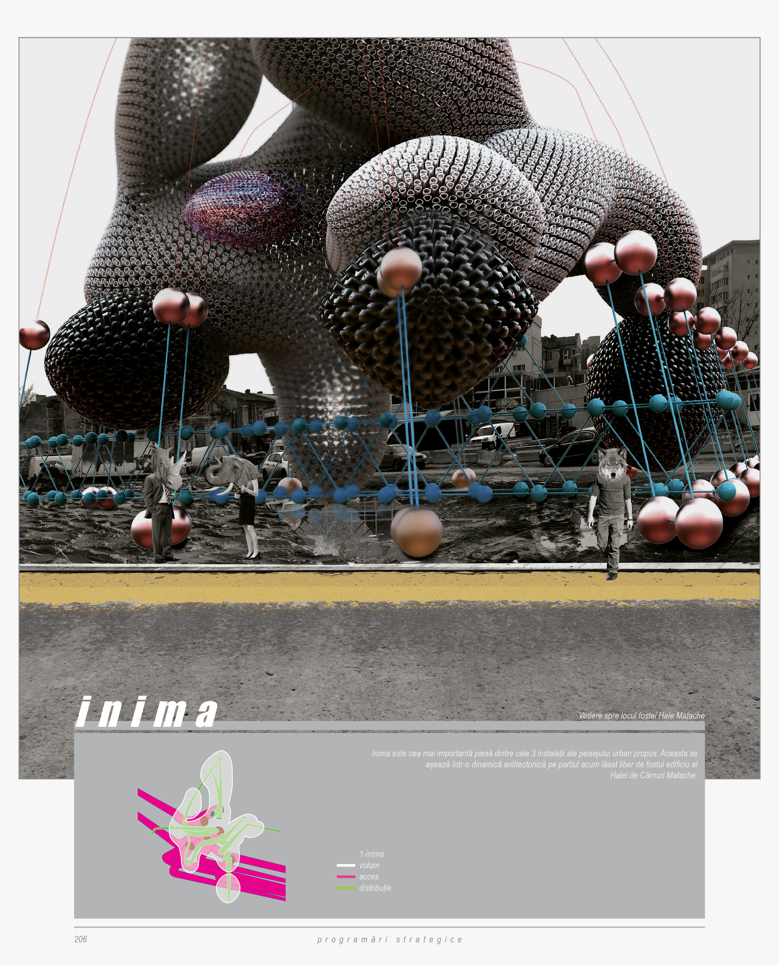
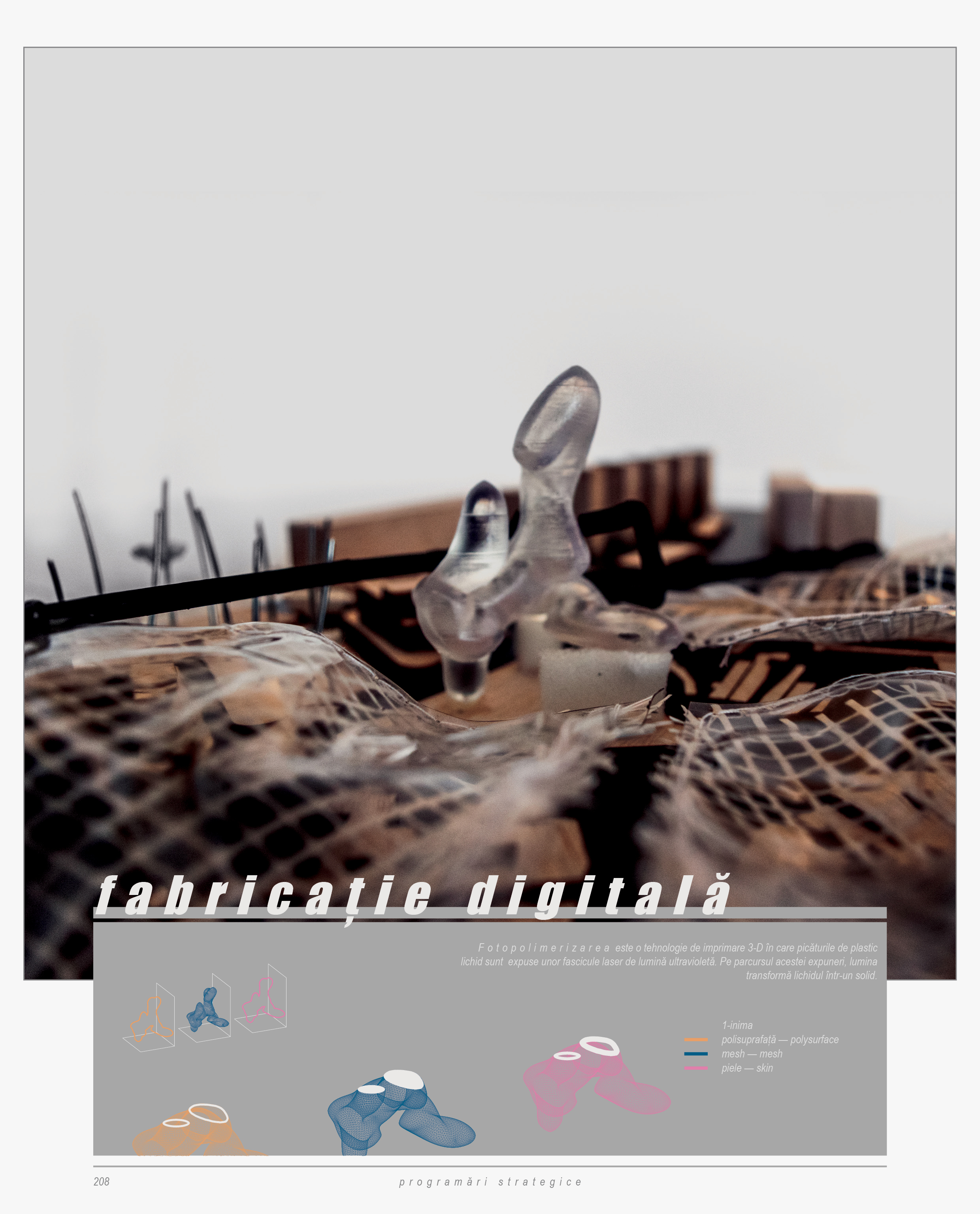
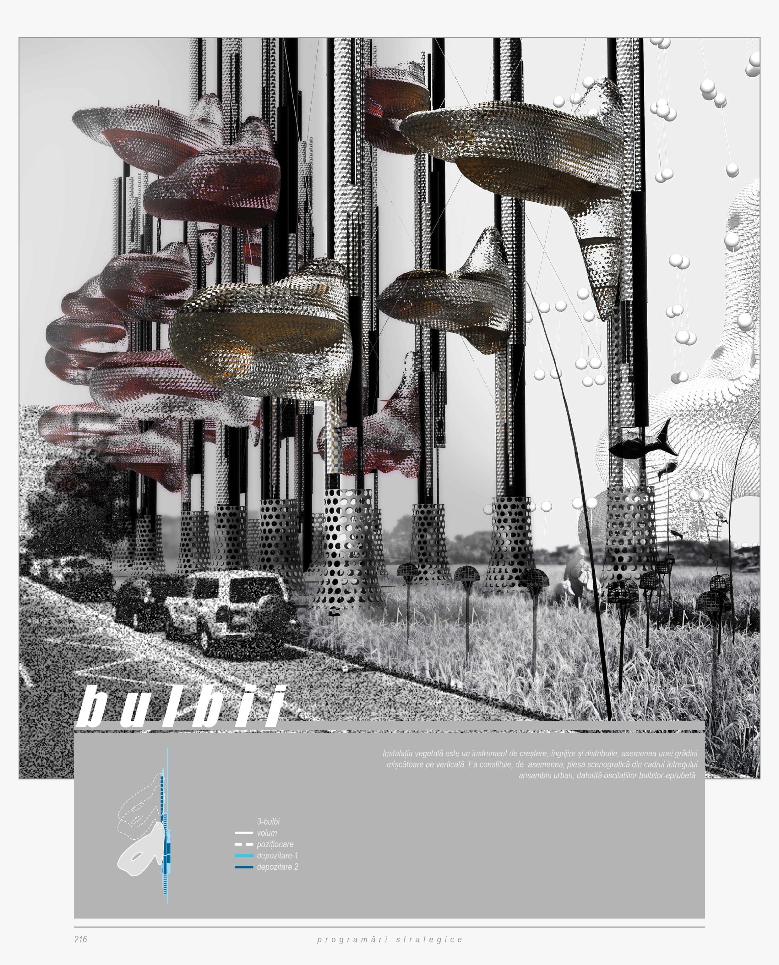
The Journal of Creative Works: Illustration and Architecture, Grammar and Fundamentals, Organising Metaphors, Strategic Programming
2008—2015, Brasov and Bucharest
The Journal of Creative Works consists of 4 chapters of studies conducted between 2008 and 2015 - 15 projects that include visual and spatial studies related to architecture and urban design. The Journal seeks to challenge the fight for knowledge, taking on each project as a new opportunity to explore and experiment in a very rigorous manner new design strategies and techniques. This has been consistently pursued through self-reflexive thinking, diligence, enthusiasm and dedication.
Project index, design teams and reproduction credits: Architecture and Illustration (2008—2010; with Dania Victoria Sasu), Childrens Playspace (2010; with Cosmin Caciuc, Alexandra Afrasinei), Exhibition Space (2010; with Cosmin Caciuc, Alexandra Afrasinei), Detached House (2010; with Cosmin Caciuc, Alexandra Afrasinei), A Tree House (2011; Inspired Ideas Contest), Urban Row Housing (2011; with Adrian Spirescu, Mihaela Pelteacu, Andrei Lakatos), Urban Detached Housing (2012; with Adrian Spirescu, Mihaela Pelteacu, Andrei Lakatos), Charles de Gaulle Park Entrance (2012; Victor Moldoveanu and George Nakanishi with Adrian Spirescu, Mihaela Pelteacu, Andrei Lakatos), Urban Dense Housing (2013; Victor Moldoveanu and George Nakanishi with Adrian Spirescu, Mihaela Pelteacu, Andrei Lakatos, Anca Maria Pasarin), Urban Temporary Housing: Hotel (2013; with Dorin Stefan, Mario Kuibus, Flavia Rosu; model by Concept Jupiter), Chiajna Church Restoration (2014; Victor Moldoveanu and Cezar Bostan with Stefan Balici; model by Razvan Rizescu), Lipscani Fashion House (2014; with Dorin Stefan, Mario Kuibus, Flavia Rosu), The Lake with the Lilies (2015; with Dorin Stefan, Mario Kuibus, Flavia Rosu), Bucharest Digital Operahouse (2015; with Dorin Stefan, Dan Dinoiu, Ioana Ardelean; model by Iancu Niculescu and Micro 3D Techlab), Pneumatic Fibrosis (2015; with Dorin Stefan, Dan Dinoiu, Ioana Ardelean, Flavia Rosu; model by Micro 3D Techlab).
Project index, design teams and reproduction credits: Architecture and Illustration (2008—2010; with Dania Victoria Sasu), Childrens Playspace (2010; with Cosmin Caciuc, Alexandra Afrasinei), Exhibition Space (2010; with Cosmin Caciuc, Alexandra Afrasinei), Detached House (2010; with Cosmin Caciuc, Alexandra Afrasinei), A Tree House (2011; Inspired Ideas Contest), Urban Row Housing (2011; with Adrian Spirescu, Mihaela Pelteacu, Andrei Lakatos), Urban Detached Housing (2012; with Adrian Spirescu, Mihaela Pelteacu, Andrei Lakatos), Charles de Gaulle Park Entrance (2012; Victor Moldoveanu and George Nakanishi with Adrian Spirescu, Mihaela Pelteacu, Andrei Lakatos), Urban Dense Housing (2013; Victor Moldoveanu and George Nakanishi with Adrian Spirescu, Mihaela Pelteacu, Andrei Lakatos, Anca Maria Pasarin), Urban Temporary Housing: Hotel (2013; with Dorin Stefan, Mario Kuibus, Flavia Rosu; model by Concept Jupiter), Chiajna Church Restoration (2014; Victor Moldoveanu and Cezar Bostan with Stefan Balici; model by Razvan Rizescu), Lipscani Fashion House (2014; with Dorin Stefan, Mario Kuibus, Flavia Rosu), The Lake with the Lilies (2015; with Dorin Stefan, Mario Kuibus, Flavia Rosu), Bucharest Digital Operahouse (2015; with Dorin Stefan, Dan Dinoiu, Ioana Ardelean; model by Iancu Niculescu and Micro 3D Techlab), Pneumatic Fibrosis (2015; with Dorin Stefan, Dan Dinoiu, Ioana Ardelean, Flavia Rosu; model by Micro 3D Techlab).
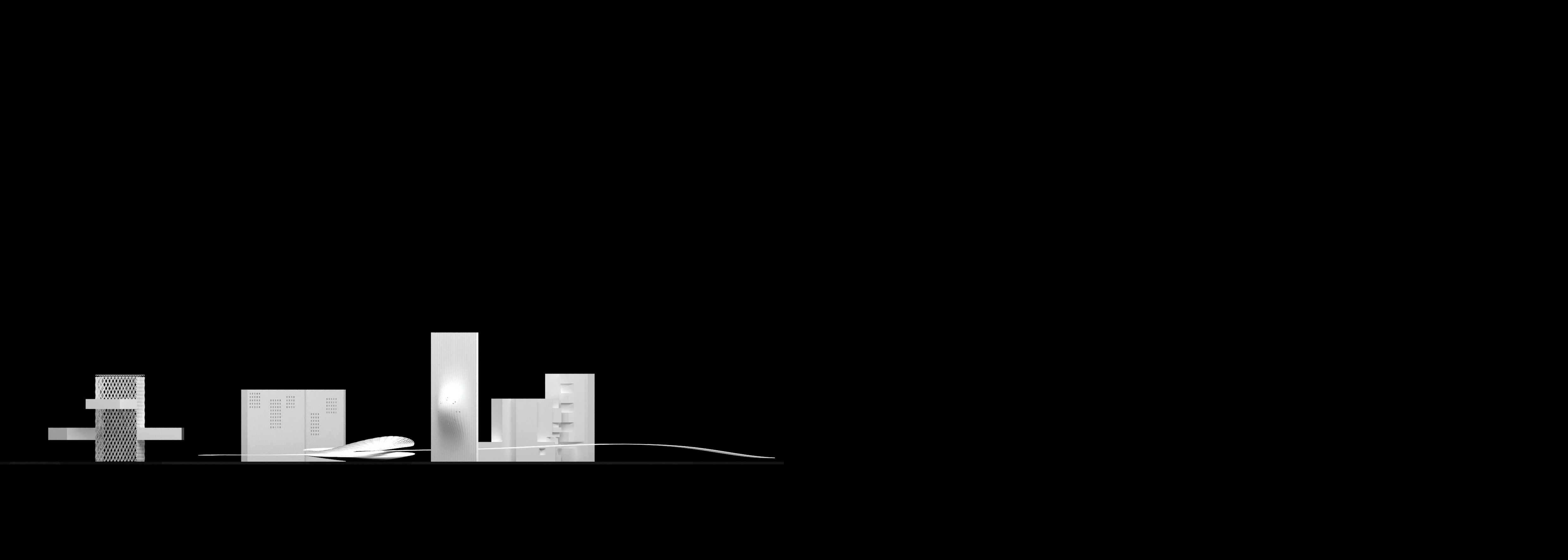
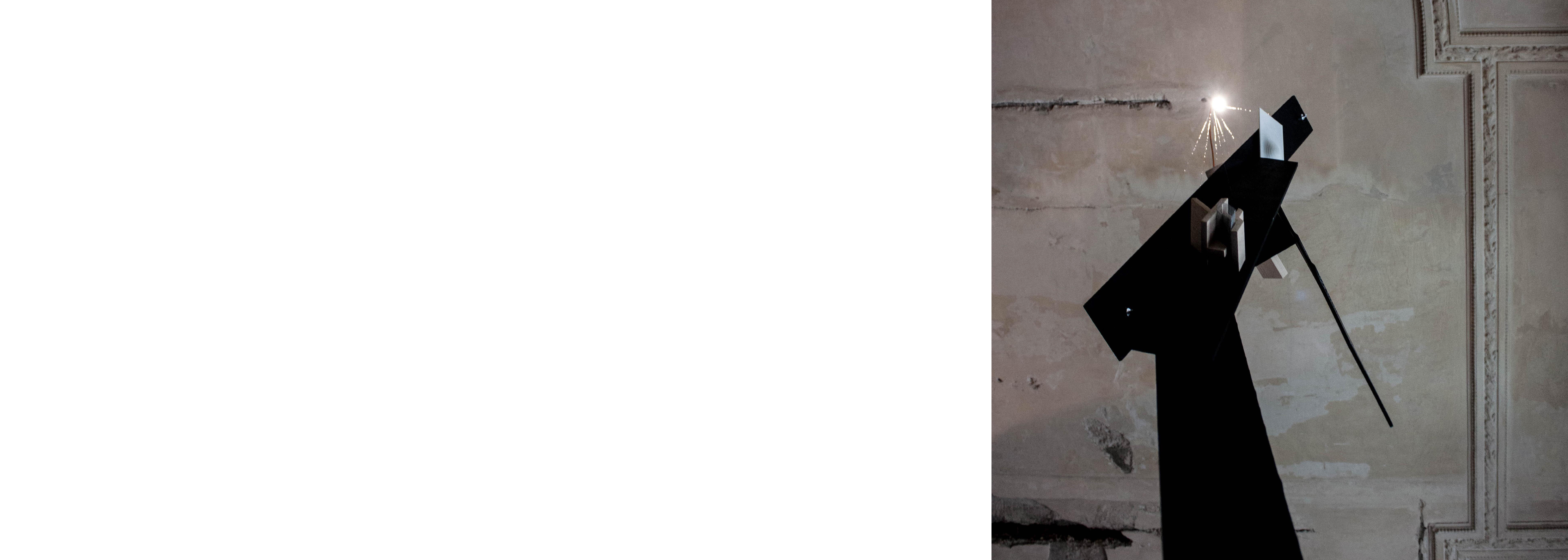
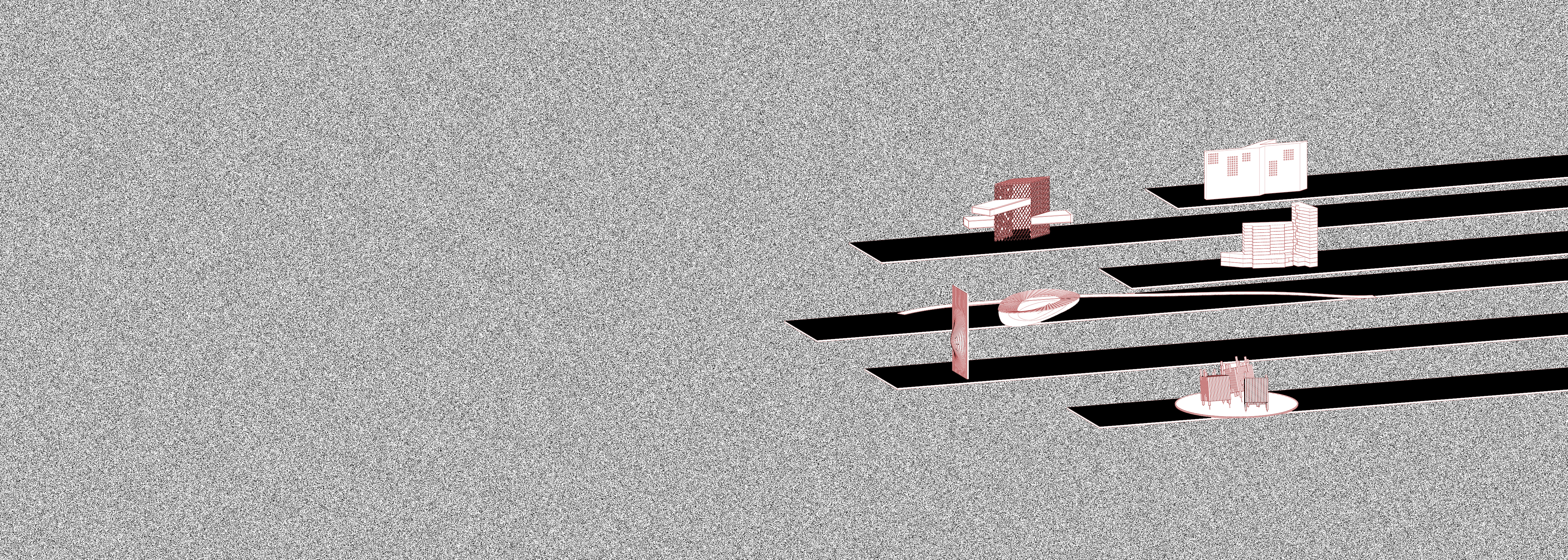

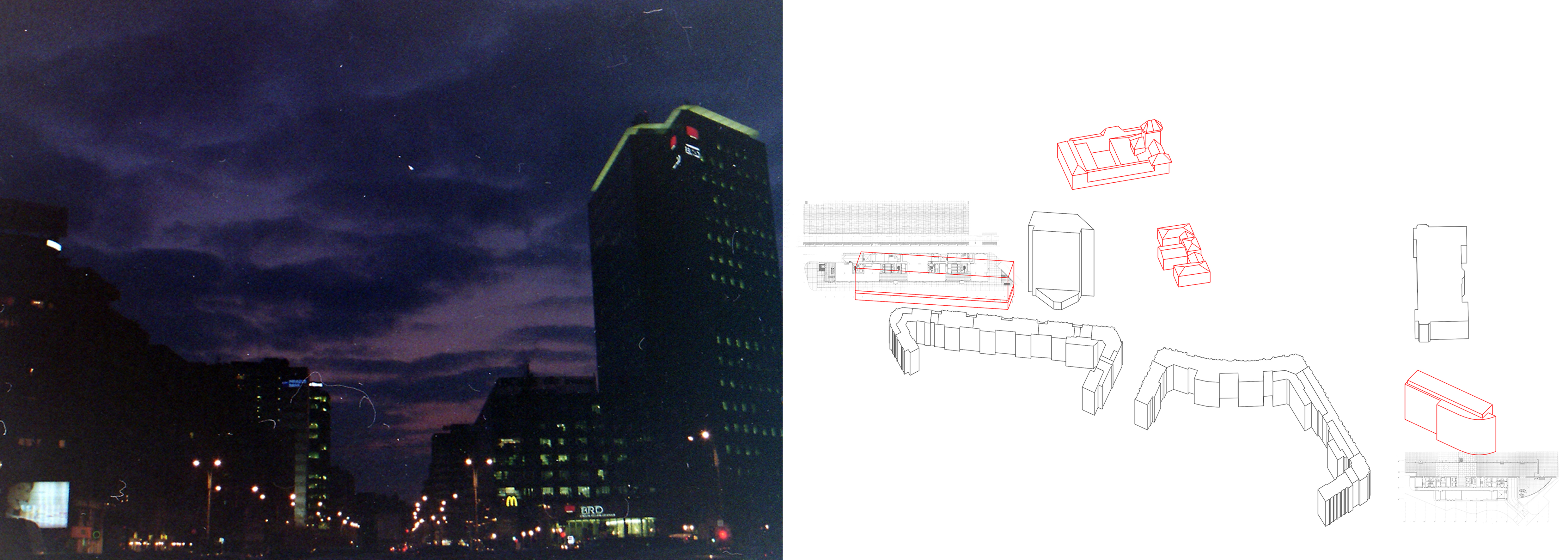
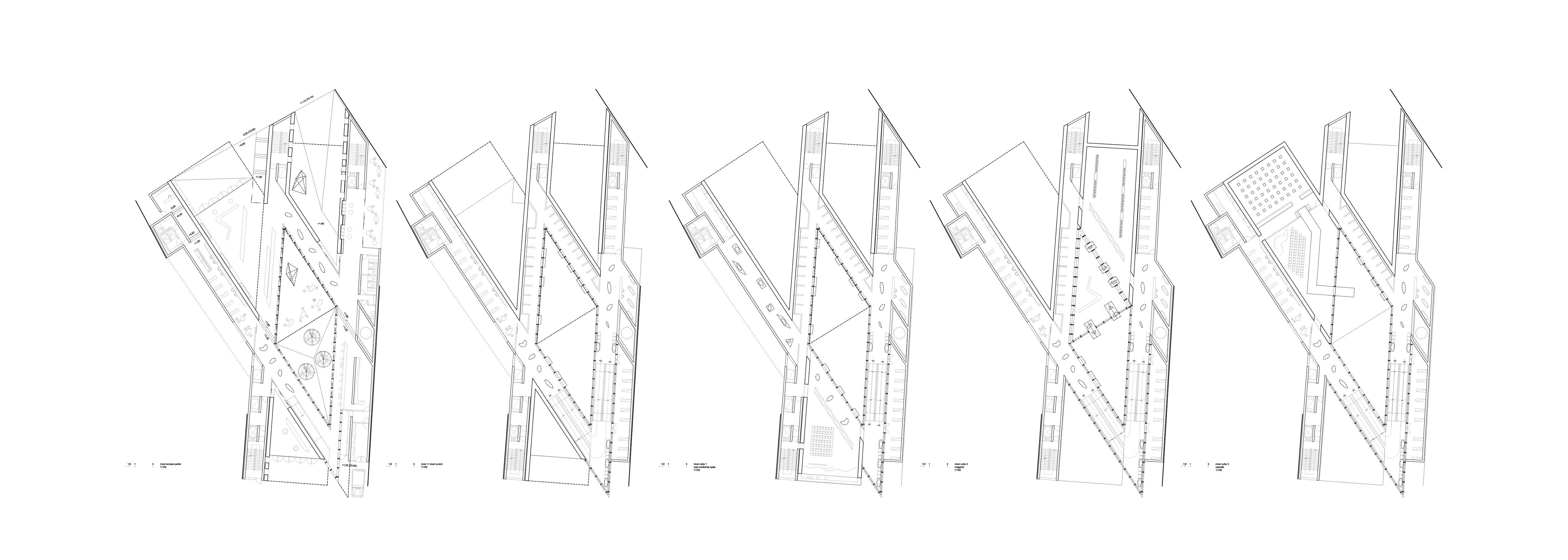

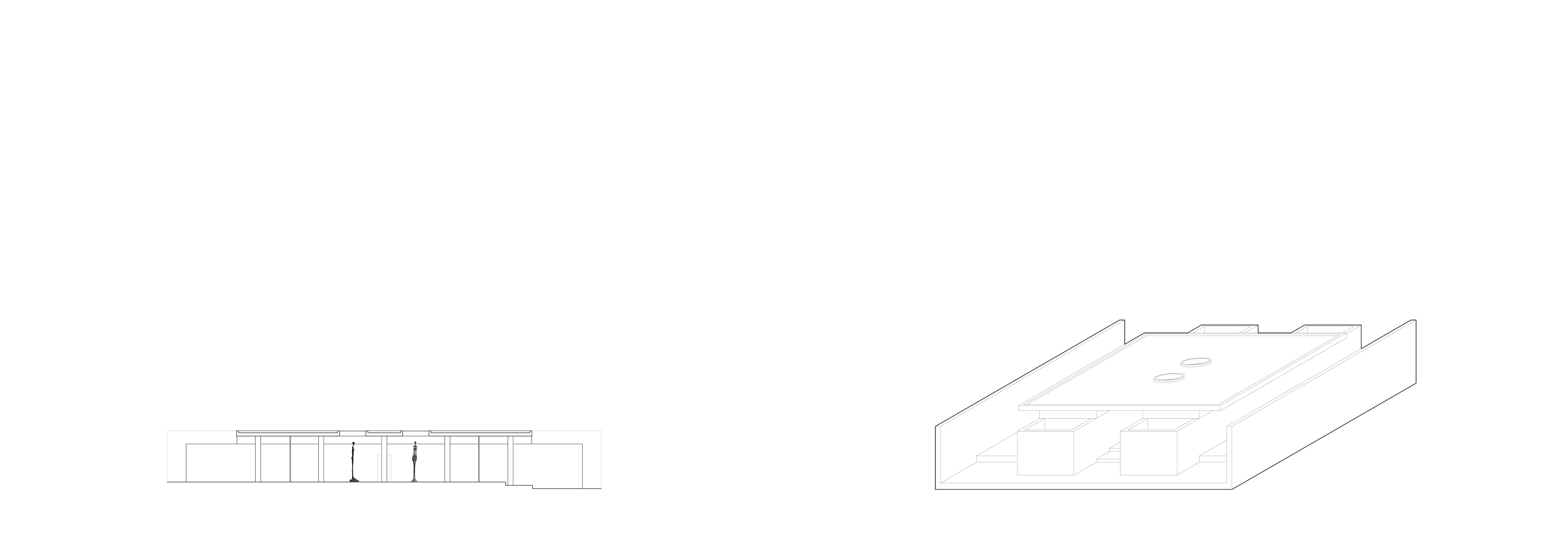
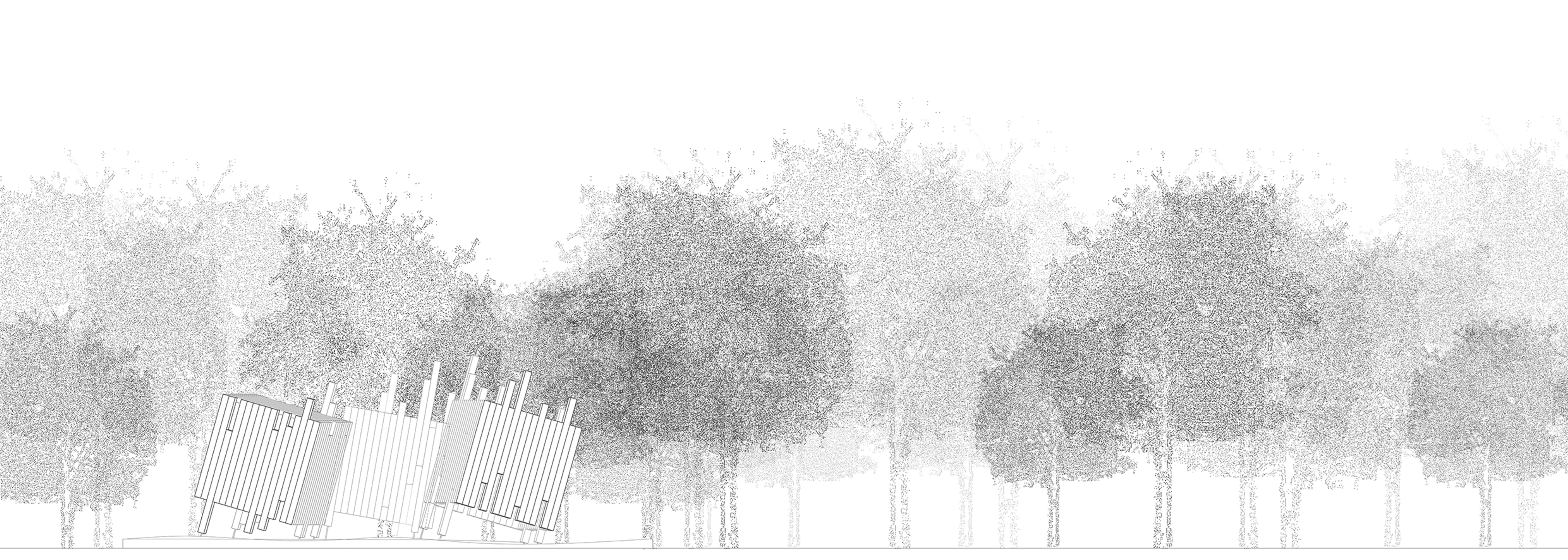
12 Acts of Demolition
The Netherlands
2015
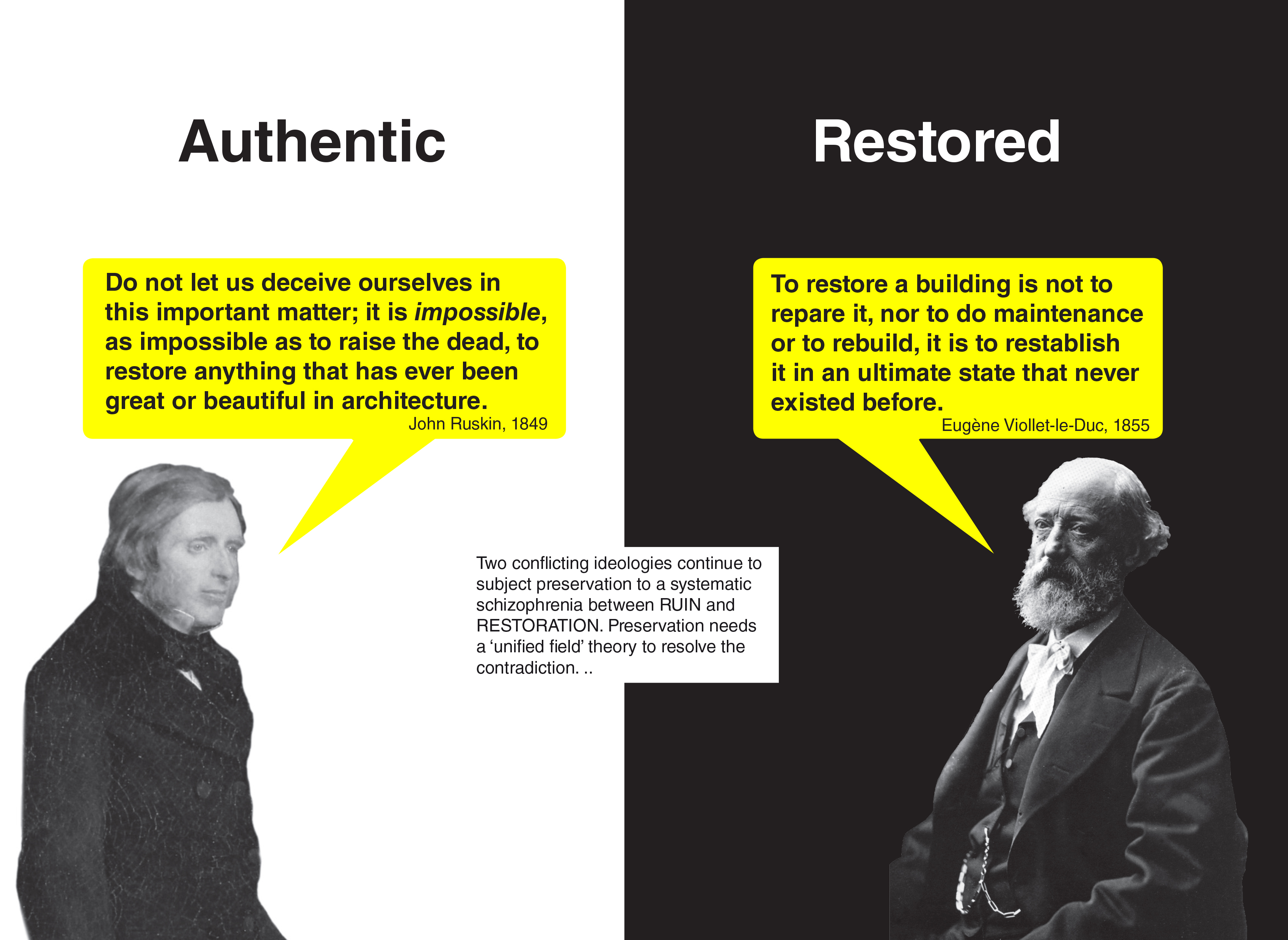
12 Acts of Demolition
2015, Rotterdam and The Hague
The master class, entitled 12 Acts of Demolition, explored demolition as an urgent and future field for architectural engagement. The theory master class is a unique feature of the Berlage's program. Students and professionals, together with enrolled post-master’s-level students, work with world-renowned architects, designers, and thinkers to analyze a chosen subject relevant to contemporary issues in the built environment. By definition demolition implies economic, political, or design failure. Now that much of the postwar built substance is reaching its prescribed critical best-before-date, along with growth in Europe is improbable, demolition will inevitably become an increasing field of intellectual, cultural, and economic speculation. While there are abundant theories of construction, there seems to be a lack of theoretical understanding of demolition. What are the types of demolition? How should it be done? Who may kill your building? What is the value of a void left after demolition? Is there creativity in demolition? Is there an aesthetic of demolition? The master class will investigate four macro areas of demolition: politics, aesthetics, techniques, and radar. Berlage’s Spring 2015 theory master class is led by OMA partner Ippolito Pestellini Laparelli and associates Stephan Petermann and Janna Bystrykh. (Text and photos: OMA Venice Biennale 2010, Cronocaos)
European Peripheries From Erasmus to Bruegel: Brussels
Belgium
2014
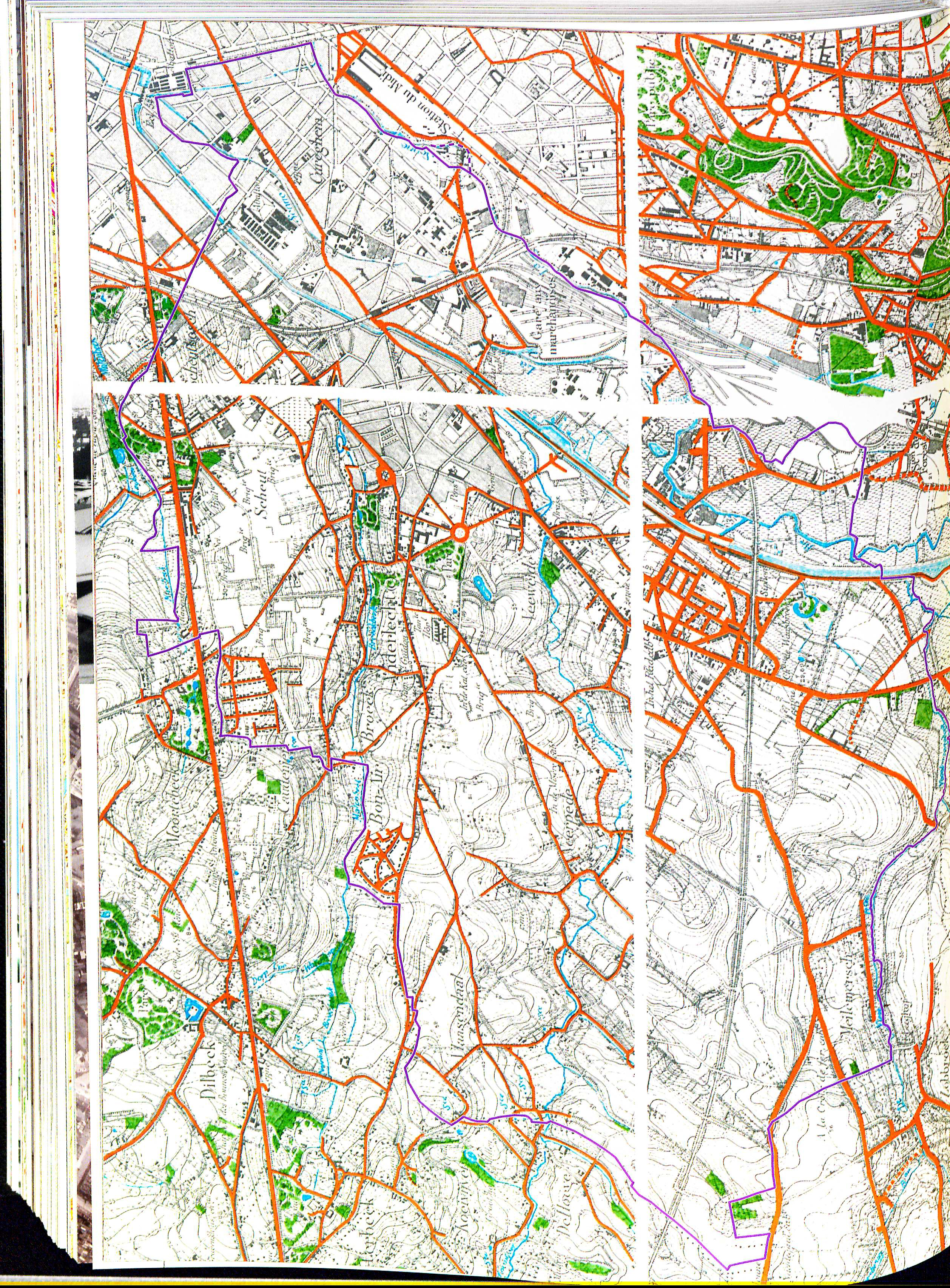
European Peripheries From Erasmus to Bruegel: Brussels
2014, Anderlecht and Brussels
Urban peripheries are characterised by competing interests and land use demands of housing, agriculture, industry, traffic, commerce, nature protection, water management, recreation and various other sectors. A profound understanding of the driving forces shaping these areas combined with creative procedural and spatial thinking is required for assuring the sustainable development of urban fringe zones. Urban and peri-urban areas are Europe’s key to economic growth, social wealth and political stability. But at the same time this urban productivity is highly threatened if its ecological foundation is destroyed. Therefore, sustainable growth has become the principal goal of the Europe 2020 strategy. The urban fringe is thus an excellent laboratory for exploring the possibilities of integrated land use management leading to smart integration of different demands for example in the form of multifunctional areas that succeed in combining aspects of infrastructure, water management, recreation, nature protection, agricultural production as well as structural and aesthetical functions. (Text and photo: Project Brief)
School of Bunesti
Romania
2013
School of Bunesti
2013, Malureni
The main concept is the mental formation before providing the young man with some specific information. Obviously, the mind needs certain information in order to be organized. Yet, we have to provide the young people with that information which tries to answer to the essential questions of mankind, offering them the chance to grow as human beings before they specialize on a certain line. What could be more encompassing, stronger, more impressive than the study of the great works of mankind : The Illyad, the Parthenon, The Banquet or The Republic by Plato, The Ethics by Aristotle, The Metamorphoses by Ovid, The Gospels, The Enchiridion by Epictetus, The Confessions by St.Augustine, the Church of St. Sophia, The Consolation of Philosophy by Boethius, The Heavenly Hierarchies by Pseudo-Dyonissius, The Song of the Nibelungs, The Divine Comedy by Dante, Dighenis Akritas, The Legend of Alexander the Great, Don Quixote by Cervantes and so on and so forth. Accurately made, these readings teach you the value of virtues and they unveil the complexity of a moral system made of honour, heroism, self-sacrifice, sympathy, innocence, prudence, measure, wisdom. Reading such texts does not require specialized training, but only a minimal bibliography which the course can rely on. (Text: Petre Guran, Photo: Alin Voitescu)
Porto Academy `13
Portugal
2013

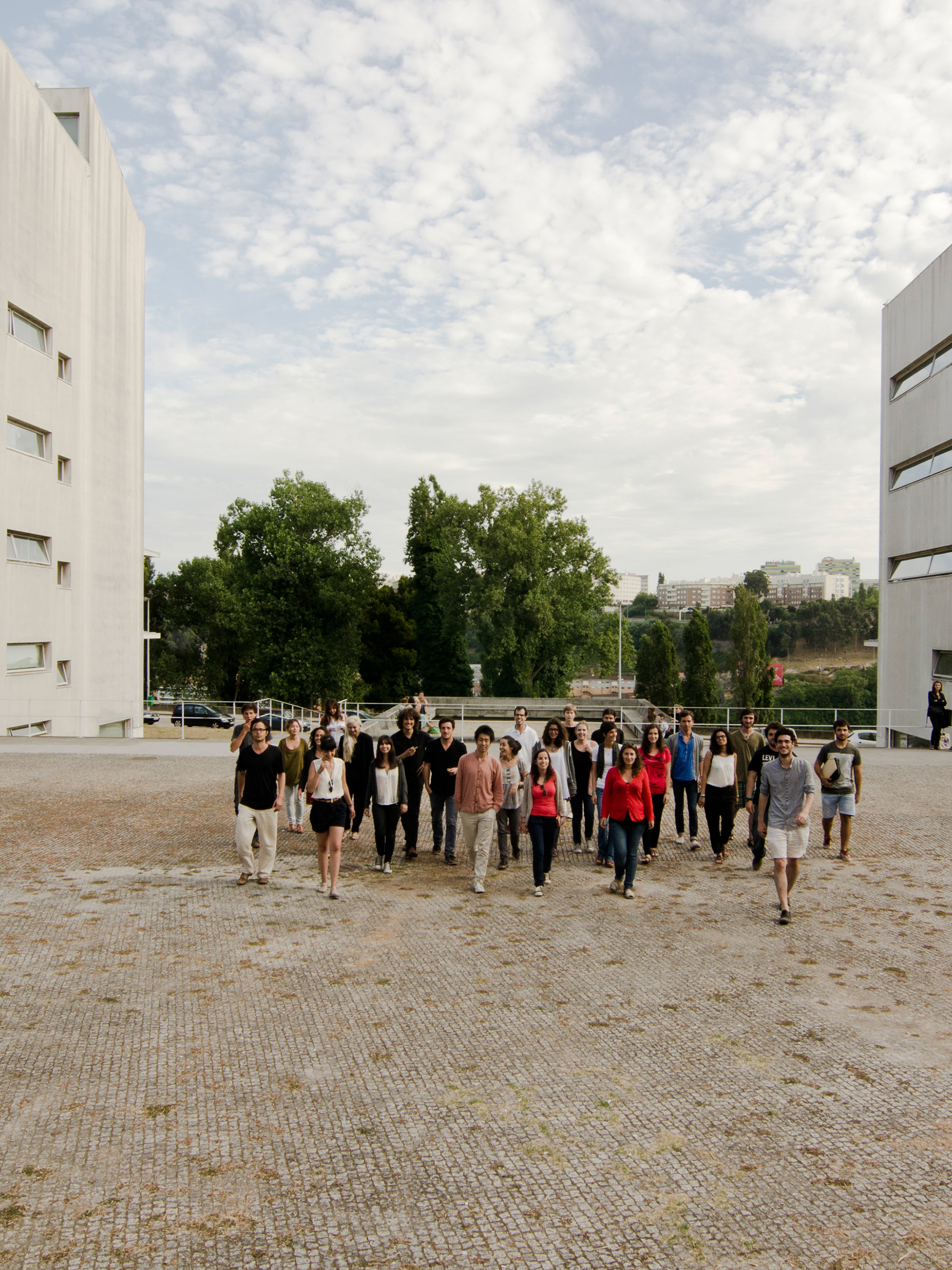

Porto Academy ‘13
2013, Porto
Porto Academy is the result of an enormous passion for architecture as a discipline. We admire the figures that dream about it, who build, study and promote it. We believe that practice - as an exercise of the architect’s profession - is central to the future of the discipline, and therefore one of the reasons why we’ve founded Porto Academy. For a week period, one lives the passion for the discipline of architecture and enjoys intellectual freedom. Porto Academy promotes an exhaustive program lived with an enormous intensity. It is an experience that involves conferences, visits and classes, in addition to the experience of living in a new city and getting to know people from heterogeneous contexts, with whom one will almost certainly generate productive discussions and build new friendships. Here we seek to dilute borders and bringing people together. Porto Academy doesn’t pretend to be an institution. To us Porto Academy is a compliment to the school. (Text: Amélia Brandão Costa and Rodrigo da Costa Lima)